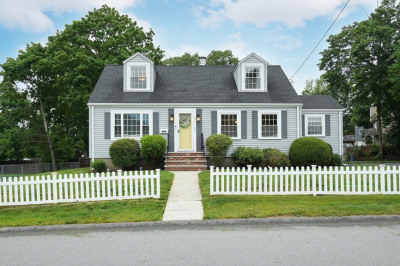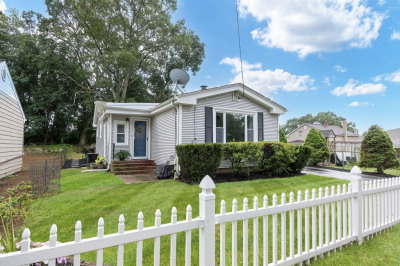$439,000
2
Beds
1
Bath
1,501
Living Area
-
Property Description
Well-maintained single-level home featuring 2 bedrooms with hardwood floors and 1 full bath. Suitable for those seeking a first home or one-level living. Includes a 1-car garage, front mudroom, and a spacious rear mudroom with a dedicated laundry area. The living room features hardwood flooring and a pellet stove, while the eat-in kitchen includes granite countertops. The finished basement provides additional living space with a large family room and a separate room suitable for an office or flex use. Taxes reflect a 35% Homestead Exemption. Conveniently located near shopping, dining, and other amenities.Check out the attached 360 tour. Call today!
-
Highlights
- Heating: Baseboard, Oil
- Property Class: Residential
- Style: Ranch
- Year Built: 1951
- Parking Spots: 3
- Property Type: Single Family Residence
- Total Rooms: 7
- Status: Active
-
Additional Details
- Appliances: Electric Water Heater, Water Heater, Range, Dishwasher, Microwave, Refrigerator, Washer, Dryer
- Construction: Frame
- Flooring: Tile, Vinyl, Hardwood
- Foundation Area: 864
- Lot Features: Cleared, Level
- Roof: Shingle
- Year Built Details: Actual
- Zoning: Rs12
- Basement: Full, Partially Finished, Interior Entry, Concrete
- Exterior Features: Porch - Enclosed, Rain Gutters
- Foundation: Concrete Perimeter
- Interior Features: Office
- Road Frontage Type: Public
- SqFt Source: Public Record
- Year Built Source: Public Records
-
Amenities
- Community Features: Public Transportation, Shopping, Park, Walk/Jog Trails, Stable(s), Golf, Highway Access, Public School, Sidewalks
- Parking Features: Attached, Garage Door Opener, Paved Drive, Off Street, Paved
- Covered Parking Spaces: 1
- Waterfront Features: Lake/Pond, Unknown To Beach
-
Utilities
- Electric: Circuit Breakers, 100 Amp Service
- Water Source: Public
- Sewer: Public Sewer
-
Fees / Taxes
- Assessed Value: $256,500
- Taxes: $2,893
- Tax Year: 2024
Similar Listings
Content © 2025 MLS Property Information Network, Inc. The information in this listing was gathered from third party resources including the seller and public records.
Listing information provided courtesy of RE/MAX Town & Country.
MLS Property Information Network, Inc. and its subscribers disclaim any and all representations or warranties as to the accuracy of this information.




