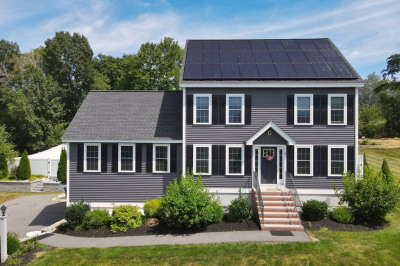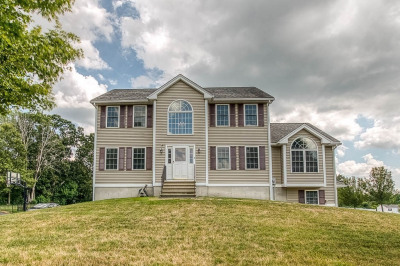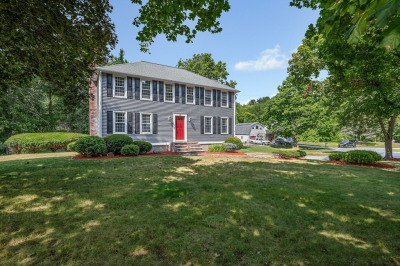$799,900
3
Beds
2/1
Baths
2,528
Living Area
-
Property Description
Charming 3-Bedroom Colonial on Private 1.58-Acre Lot Near I-93. This warm and spacious 3-bedroom Colonial blends peaceful country living with convenience. The long driveway opens to a generous parking area perfect for gatherings, from summer cookouts to holiday celebrations. Inside, inviting hardwood floors lead to a vaulted-ceiling family room filled with sunlight and centered around a wood-burning fireplace. The updated kitchen features stainless steel appliances, granite countertops, and plenty of storage. Throughout the home, abundant closet space helps you stay organized. Upstairs, a sunlit office offers serene views—ideal for work-from-home days. The finished basement provides a versatile space for movies, hobbies, or workouts. Outdoors, enjoy every season’s beauty, and rest easy with an oversized automatic whole-house generator for New England weather. The perfect place to put down roots and create lasting memories.
-
Highlights
- Acres: 1
- Heating: Forced Air, Oil
- Property Class: Residential
- Style: Colonial
- Year Built: 1999
- Cooling: Central Air
- Parking Spots: 10
- Property Type: Single Family Residence
- Total Rooms: 8
- Status: Active
-
Additional Details
- Appliances: Electric Water Heater, Range, Dishwasher, Microwave, Refrigerator, ENERGY STAR Qualified Refrigerator, ENERGY STAR Qualified Dishwasher
- Construction: Frame
- Fireplaces: 1
- Foundation: Concrete Perimeter
- Lot Features: Wooded
- Roof: Shingle
- Year Built Details: Actual
- Zoning: R1
- Basement: Full, Partially Finished, Interior Entry, Garage Access
- Exterior Features: Deck - Wood, Rain Gutters
- Flooring: Wood, Tile, Carpet, Laminate, Flooring - Wall to Wall Carpet, Flooring - Hardwood
- Interior Features: Office, Bonus Room, Foyer
- Road Frontage Type: Public
- SqFt Source: Public Record
- Year Built Source: Public Records
-
Amenities
- Community Features: Walk/Jog Trails, Golf, Highway Access
- Parking Features: Under, Off Street
- Covered Parking Spaces: 2
-
Utilities
- Electric: Circuit Breakers
- Water Source: Private
- Sewer: Private Sewer
-
Fees / Taxes
- Assessed Value: $687,800
- Taxes: $6,961
- Tax Year: 2025
Similar Listings
Content © 2025 MLS Property Information Network, Inc. The information in this listing was gathered from third party resources including the seller and public records.
Listing information provided courtesy of RE/MAX Innovative Properties.
MLS Property Information Network, Inc. and its subscribers disclaim any and all representations or warranties as to the accuracy of this information.






