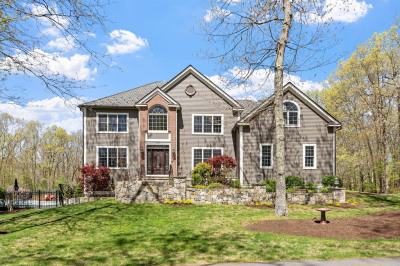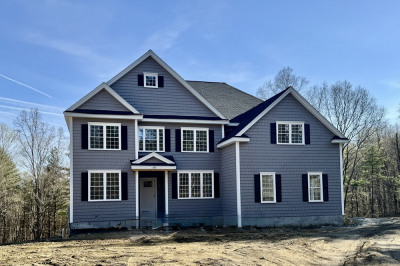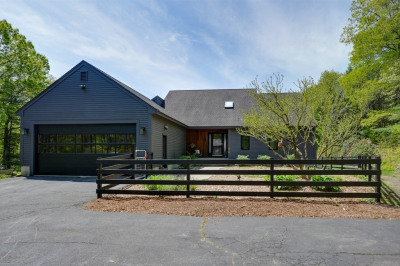$1,299,900
4
Beds
3/1
Baths
4,966
Living Area
-
Property Description
Welcome to 46 West St, Berlin, MA! This elegantly appointed energy efficient 12 room, 4 bedroom, 3.5 bath 5,000+ SF Contemporary Col is a masterpiece of quality & design & is set on 3+ acres w/ breathtaking panoramic views! The gourmet chef's kitchen has granite counters, a large entertaining island, & ample storage seamlessly flowing into an open concept floor plan & large deck. The exquisite 23x18 primary bedroom has a tray ceiling & 12x10 dressing area. The 3rd floor can be an excellent office area/game room. All bathrooms are accented by granite & custom tiled showers. The walk-out lower level in-law has a sep entrance. The exterior is equally impressive boasting an outdoor kitchen/gazebo area w/ a brick oven. There is room for a car lift for the car enthusiasts (3 car garage has over 17+ foot ceilings) & there is an EV charger. Multiple outbuildings w/ stables for horses, chickens or goats making it an excellent option for farm enthusiasts. There is room for an organic garden too!
-
Highlights
- Acres: 3
- Has View: Yes
- Parking Spots: 12
- Property Type: Single Family Residence
- Total Rooms: 12
- Status: Active
- Cooling: Central Air, Dual
- Heating: Forced Air, Natural Gas
- Property Class: Residential
- Style: Colonial, Contemporary
- Year Built: 2017
-
Additional Details
- Appliances: Electric Water Heater, Water Heater, Range, Oven, Dishwasher, Microwave, Refrigerator, Washer, Dryer, Range Hood, Water Softener
- Construction: Frame
- Exterior Features: Porch, Deck - Composite, Patio, Covered Patio/Deck, Cabana, Rain Gutters, Storage, Barn/Stable, Paddock, Professional Landscaping, Sprinkler System, Screens, Fenced Yard, Gazebo, Garden, Horses Permitted, Kennel
- Foundation: Concrete Perimeter
- Lot Features: Wooded, Easements, Gentle Sloping
- Roof: Shingle
- View: Scenic View(s)
- Year Built Source: Owner
- Basement: Full, Finished, Walk-Out Access, Interior Entry, Garage Access, Sump Pump, Radon Remediation System
- Exclusions: Personal Property
- Flooring: Tile, Laminate, Hardwood, Flooring - Hardwood, Flooring - Stone/Ceramic Tile
- Interior Features: Attic Access, Recessed Lighting, Bathroom - Full, Bathroom - Tiled With Shower Stall, Pantry, Countertops - Stone/Granite/Solid, Walk-In Closet(s), Closet, Media Room, Bathroom, Kitchen, Play Room, Office, Sitting Room
- Road Frontage Type: Public
- SqFt Source: Public Record
- Year Built Details: Actual
- Zoning: Res
-
Amenities
- Community Features: Shopping, Tennis Court(s), Park, Walk/Jog Trails, Stable(s), Golf, Medical Facility, Bike Path, Conservation Area, Highway Access, House of Worship, Private School, Public School, T-Station, University
- Parking Features: Attached, Under, Garage Door Opener, Storage, Workshop in Garage, Garage Faces Side, Oversized, Paved Drive, Shared Driveway, Off Street, Paved
- Covered Parking Spaces: 3
- Security Features: Security System
-
Utilities
- Electric: Circuit Breakers
- Water Source: Private
- Sewer: Private Sewer
-
Fees / Taxes
- Assessed Value: $1,133,600
- Taxes: $16,086
- Tax Year: 2025
Similar Listings
Content © 2025 MLS Property Information Network, Inc. The information in this listing was gathered from third party resources including the seller and public records.
Listing information provided courtesy of RE/MAX Executive Realty.
MLS Property Information Network, Inc. and its subscribers disclaim any and all representations or warranties as to the accuracy of this information.






