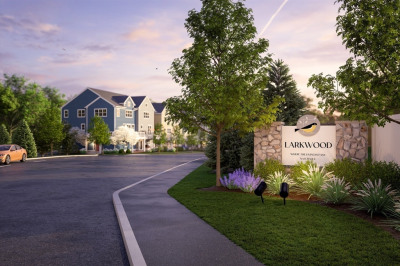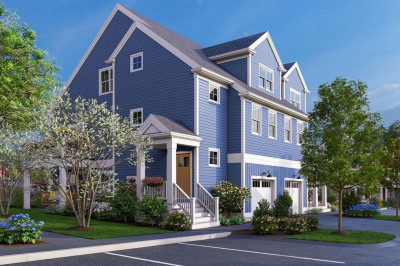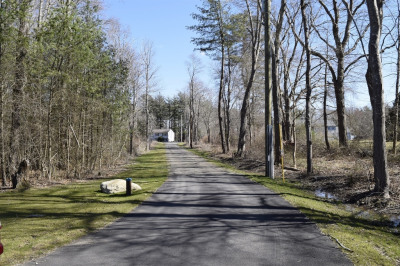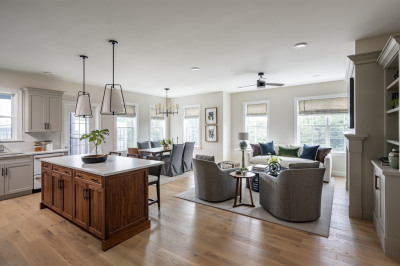$609,000
2
Beds
2/1
Baths
1,948
Living Area
-
Property Description
ONE AVAILABLE! HOME IS TO-BE-BUILT - SPRING 2026 DELIVERY. Reserve now to make this home your own personal style w/ our designer upgrades. The Chestnut townhome offers flexible living space featuring one bedroom w/ full bath & bonus room on the ground floor & the 2nd floor offers one-level living with an inviting, sun-filled open concept living/dining area, cabinet-packed kitchen w/ island, den & half bath and a spacious primary suite w/ full bath. This beautiful home has a deck overlooking the woods & 2-car garage. Larkwood offers lots of wooded open space plus a boat launch area, a small playground, half-basketball court, park, & community garden. Far from ordinary, this community offers a beautiful natural setting & convenient location off Rt. 44 only 1.5 miles to Rt. 495 & 2 miles to Rt. 24 - a commuter's dream! Close to shopping, the Middleboro/Lakeville & Bridgewater MBTA stations and only 35 miles to Boston or Providence. Model home of the Birch floor plan available to tour.
-
Highlights
- Building Name: Larkwood
- Heating: Electric, Air Source Heat Pumps (ASHP)
- Property Class: Residential
- Stories: 2
- Unit Number: 20-3
- Status: Active
- Cooling: Central Air, Air Source Heat Pumps (ASHP)
- HOA Fee: $389
- Property Type: Condex
- Total Rooms: 5
- Year Built: 2025
-
Additional Details
- Appliances: Range, Dishwasher, Disposal, Microwave, Plumbed For Ice Maker
- Construction: Frame
- Flooring: Wood, Tile, Carpet, Flooring - Wall to Wall Carpet
- Pets Allowed: Yes w/ Restrictions
- SqFt Source: Unit Floor Plan
- Year Built Details: To Be Built
- Zoning: Bus
- Basement: N
- Exterior Features: Deck - Composite, Screens, Rain Gutters, Professional Landscaping, Sprinkler System
- Interior Features: Open Floorplan, Living/Dining Rm Combo, Bonus Room, Den
- Roof: Asphalt/Composition Shingles
- Total Number of Units: 138
- Year Built Source: Builder
-
Amenities
- Community Features: Public Transportation, Shopping, Park, Highway Access, Public School
- Parking Features: Attached, Garage Door Opener, Off Street, Common, Guest
- Covered Parking Spaces: 2
-
Utilities
- Electric: Circuit Breakers, 200+ Amp Service
- Water Source: Public
- Sewer: Public Sewer
-
Fees / Taxes
- Buyer Agent Compensation: 2.5%
- HOA Fee Includes: Insurance, Maintenance Structure, Road Maintenance, Maintenance Grounds, Snow Removal, Reserve Funds
- Tax Year: 2025
- HOA Fee Frequency: Monthly
- Home Warranty: 1
- Taxes: $12
Similar Listings
Content © 2025 MLS Property Information Network, Inc. The information in this listing was gathered from third party resources including the seller and public records.
Listing information provided courtesy of Thorndike Development.
MLS Property Information Network, Inc. and its subscribers disclaim any and all representations or warranties as to the accuracy of this information.






