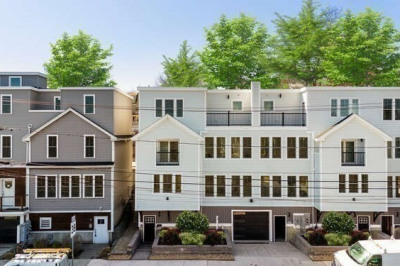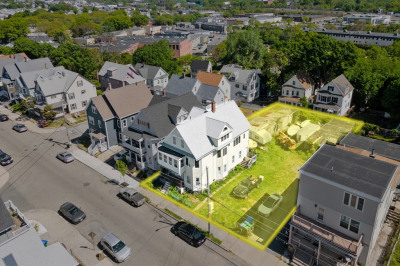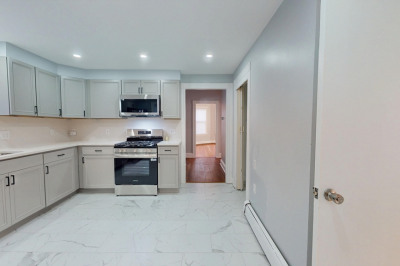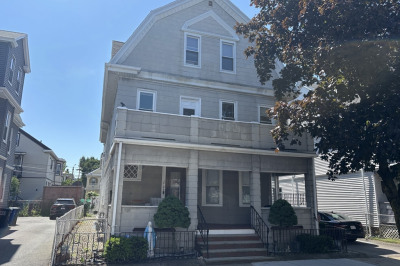$1,500,000
6
Beds
3
Baths
2,314
Living Area
-
Property Description
3 Family Home Between Union Square, Somerville and East Cambridge! Discover the potential at 46 Hunting St— a solid multi-family home brimming with opportunity in one of the Boston area’s most exciting and fast-growing neighborhoods! Whether you’re an investor, developer, or savvy homeowner looking for rental income, this property offers incredible upside. Featuring 6 bedrooms, off-street parking, separate utilities, tiled baths, plenty of light through large windows, and generous layouts with classic New England charm. The cellar is ready for a washing machine set-up, and there are newer heating systems in place. Situated just steps from Cambridge and minutes from Union Square, Assembly Row (2.4 Miles), and the new Green Line Extension. The location offers unbeatable access to shops, restaurants, public transit, universities, and major commuter routes — making it highly attractive to future tenants or buyer Unlock the value at 46 Hunting Steet.
-
Highlights
- Heating: Natural Gas
- Parking Spots: 2
- Property Type: 3 Family
- Total Rooms: 13
- Status: Active
- Levels: 3
- Property Class: Residential Income
- Stories: 3
- Year Built: 1900
-
Additional Details
- Appliances: Dishwasher, Refrigerator
- Exclusions: Entry Way Glass Globe On The Ceiling Is Not Part Of The Sale And Will Be Replaced.
- Foundation: Brick/Mortar
- Road Frontage Type: Public
- SqFt Source: Public Record
- Year Built Details: Actual
- Zoning: Ba
- Basement: Full, Sump Pump
- Flooring: Wood, Tile, Hardwood
- Interior Features: Bathroom With Tub & Shower, Bathroom with Shower Stall, Living Room, Kitchen
- Roof: Rubber
- Total Number of Units: 3
- Year Built Source: Public Records
-
Amenities
- Community Features: Public Transportation, Shopping, Medical Facility, Highway Access, Public School, T-Station
- Parking Features: Paved Drive, Off Street, On Street
-
Utilities
- Electric: 110 Volts
- Water Source: Public
- Sewer: Public Sewer
-
Fees / Taxes
- Assessed Value: $1,043,600
- Tax Year: 2025
- Total Rent: $5,350
- Rental Fee Includes: Unit 1(Water, None), Unit 2(Water, None), Unit 3(Water, None)
- Taxes: $11,386
Similar Listings
Content © 2025 MLS Property Information Network, Inc. The information in this listing was gathered from third party resources including the seller and public records.
Listing information provided courtesy of Century 21 Professionals.
MLS Property Information Network, Inc. and its subscribers disclaim any and all representations or warranties as to the accuracy of this information.






