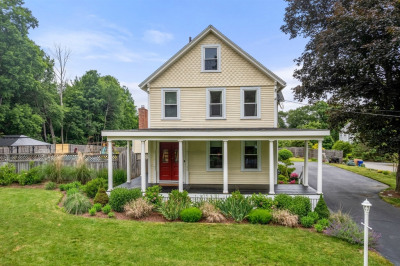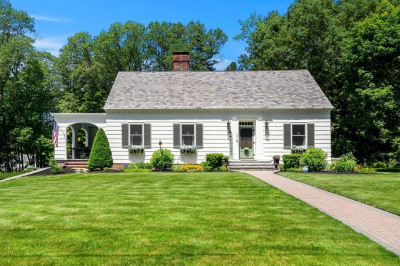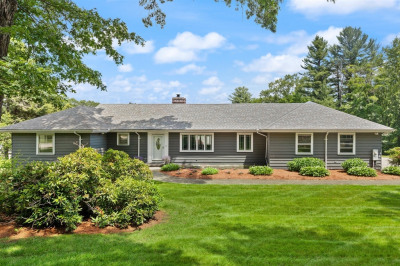$990,000
5
Beds
2
Baths
2,728
Living Area
-
Property Description
Built in 1989 and expanded 17 years ago, this five-bedroom colonial offers generous space and modern updates. The eat-in kitchen boasts gas cooking, a peninsula, and an island, while the grand dining room is perfect for entertaining. A front-to-back living room features a wood-burning fireplace with a new mantle. The family room showcases skylights, a cathedral ceiling, sliders, and three picture windows framing a stunning gas hearth—expertly updated with hand-placed granite and stone. The main bedroom impresses with cathedral ceilings and skylights, while the spacious screened porch is perfect for birdwatching. Comfort is ensured with three heating zones, two AC zones, and oak hardwood floors. Sited on 1.52 acres, the property offers a striking front lawn and private wooded backdrop. Recessed lighting is abundant. Updates include roof (right, 2014), roof (left) and water heater (2018). The oversized two-car garage completes the home. Come see it today!
-
Highlights
- Acres: 1
- Heating: Baseboard, Natural Gas
- Property Class: Residential
- Style: Colonial
- Year Built: 1989
- Cooling: Central Air
- Parking Spots: 6
- Property Type: Single Family Residence
- Total Rooms: 9
- Status: Active
-
Additional Details
- Appliances: Gas Water Heater, Range, Dishwasher, Microwave, Refrigerator, Washer, Dryer, Range Hood
- Construction: Frame
- Fireplaces: 2
- Foundation: Concrete Perimeter
- Lot Features: Cleared
- Roof: Shingle
- Year Built Details: Actual
- Zoning: Rb
- Basement: Full, Interior Entry
- Exterior Features: Porch, Porch - Screened, Balcony, Stone Wall
- Flooring: Carpet, Hardwood
- Interior Features: Closet, Ceiling Fan(s), Recessed Lighting, Entry Hall
- Road Frontage Type: Public
- SqFt Source: Measured
- Year Built Source: Public Records
-
Amenities
- Covered Parking Spaces: 2
- Parking Features: Under, Paved Drive, Off Street, Paved
-
Utilities
- Electric: Circuit Breakers, 60 Amps/Less, 200+ Amp Service
- Water Source: Public
- Sewer: Public Sewer
-
Fees / Taxes
- Assessed Value: $863,300
- Taxes: $12,000
- Tax Year: 2025
Similar Listings
Content © 2025 MLS Property Information Network, Inc. The information in this listing was gathered from third party resources including the seller and public records.
Listing information provided courtesy of LAER Realty Partners.
MLS Property Information Network, Inc. and its subscribers disclaim any and all representations or warranties as to the accuracy of this information.






