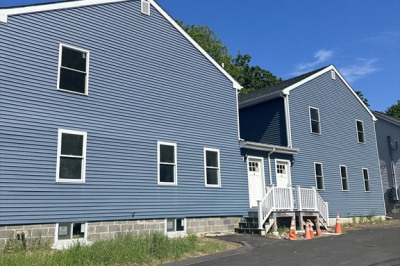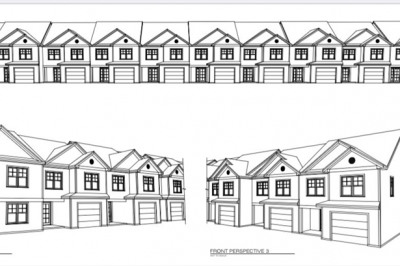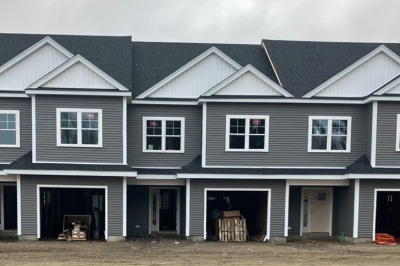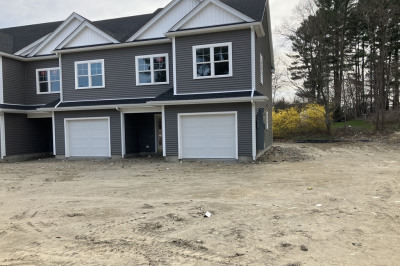$534,900
3
Beds
3/1
Baths
2,700
Living Area
-
Property Description
Feast your eyes on this NEW CONSTRUCTION expansive condominium offering a blend of modern living and convenience. This 3-Story Townhouse stands as a testament to contemporary design and thoughtful construction having been built with pride by local craftspeople. Within this home, discover the luxury a gorgeous custom kitchen complete w/ center island, granite counters, new stainless appliances, gorgeous light fixtures and recessed lighting and beautiful hardwoods. Dining area beams with sunlight, composite deck that opens to a lovely mudroom area followed by large livingroom. Featuring 3 bedrooms, each presenting a tranquil retreat for rest and rejuvenation, 3.5 Baths and finished storage area spanning over 2700Sq.ft of living area. This home provides a generous canvas for creating personalized spaces that cater to your unique lifestyle. This home presents an exceptional opportunity to embrace a refined and comfortable lifestyle. 1 Year Builder Warranty Included for peace of mind.
-
Highlights
- Cooling: Central Air
- HOA Fee: $436
- Property Class: Residential
- Stories: 3
- Unit Number: 4
- Status: Active
- Heating: Forced Air
- Parking Spots: 4
- Property Type: Condominium
- Total Rooms: 6
- Year Built: 2025
-
Additional Details
- Appliances: Range, Dishwasher, Microwave, Refrigerator
- Construction: Frame
- Flooring: Tile, Carpet, Hardwood
- SqFt Source: Owner
- Year Built Details: Actual
- Zoning: Ur
- Basement: Y
- Exterior Features: Porch
- Roof: Shingle
- Total Number of Units: 6
- Year Built Source: Builder
-
Amenities
- Community Features: Public Transportation, Shopping, Medical Facility, Highway Access, Public School, T-Station
- Parking Features: Off Street, Assigned
-
Utilities
- Electric: 200+ Amp Service
- Water Source: Public
- Sewer: Public Sewer
-
Fees / Taxes
- Buyer Agent Compensation: 2%
- HOA Fee Frequency: Monthly
- Tax Year: 2025
- Compensation Based On: Net Sale Price
- HOA Fee Includes: Insurance, Maintenance Grounds, Snow Removal, Trash
Similar Listings
Content © 2025 MLS Property Information Network, Inc. The information in this listing was gathered from third party resources including the seller and public records.
Listing information provided courtesy of Brownstone Realty Group.
MLS Property Information Network, Inc. and its subscribers disclaim any and all representations or warranties as to the accuracy of this information.






