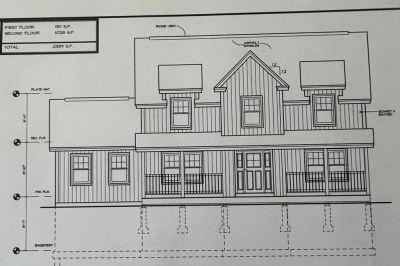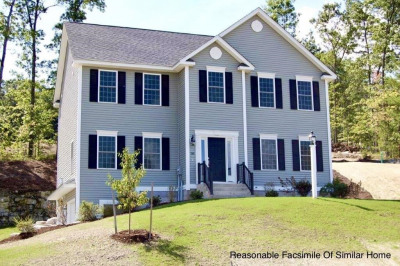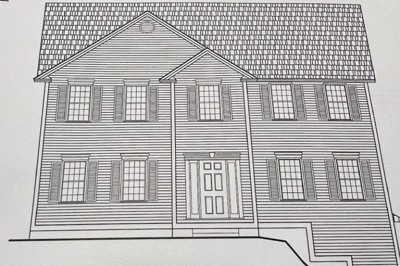$975,000
4
Beds
3/1
Baths
3,638
Living Area
-
Property Description
Located just minutes from Routes 93 and 495 in Ayer's Village, this stunning property offers the perfect blend of convenience and privacy. Nestled on ¾ of an acre of certified land, this spacious home features 4 BR plus a home office/den and 3.5 BA, including a private in-law suite, ideal for guests or multigenerational living. The main floor boasts a formal dining room and den separated by elegant pocket doors, leading into an open-concept kitchen, casual dining, and living area. A conveniently located half bath sits just off the kitchen. Expansive back deck, perfect for summer entertaining. The front welcomes you with a charming wraparound porch stretching from the dining room to the main entrance. The attached in-law suite features, a bedroom, full bath, living area, and kitchenette. Enhanced with Velux solar-powered skylight windows (2023), the suite offers comfort and natural light year-round.
-
Highlights
- Area: Ayers Village
- Heating: Central
- Property Class: Residential
- Style: Colonial, Farmhouse
- Year Built: 1988
- Cooling: Window Unit(s)
- Parking Spots: 5
- Property Type: Single Family Residence
- Total Rooms: 10
- Status: Active
-
Additional Details
- Appliances: Gas Water Heater, Water Heater, Range, Dishwasher, Disposal, Microwave, Refrigerator, Vacuum System
- Exterior Features: Porch, Deck, Storage
- Flooring: Wood, Tile, Laminate
- Interior Features: Attic Access, Bathroom - Full, Home Office-Separate Entry, Bathroom, Kitchen, Inlaw Apt., Central Vacuum, Walk-up Attic, Internet Available - Unknown
- Road Frontage Type: Public
- SqFt Source: Public Record
- Year Built Source: Public Records
- Basement: Full, Concrete
- Fireplaces: 1
- Foundation: Concrete Perimeter
- Lot Features: Level
- Roof: Shingle
- Year Built Details: Approximate
- Zoning: R
-
Amenities
- Community Features: Shopping, Park, Golf, Conservation Area, Highway Access, Public School
- Parking Features: Attached, Paved Drive, Off Street, Paved
- Covered Parking Spaces: 2
-
Utilities
- Sewer: Private Sewer
- Water Source: Public
-
Fees / Taxes
- Assessed Value: $827,900
- Tax Year: 2025
- Compensation Based On: Net Sale Price
- Taxes: $8,867
Similar Listings
Content © 2025 MLS Property Information Network, Inc. The information in this listing was gathered from third party resources including the seller and public records.
Listing information provided courtesy of Lavish Realty LLC.
MLS Property Information Network, Inc. and its subscribers disclaim any and all representations or warranties as to the accuracy of this information.






