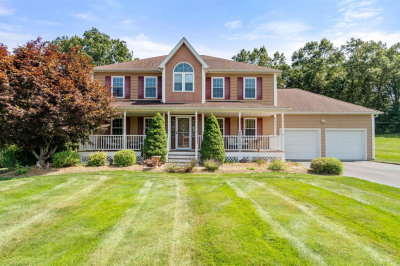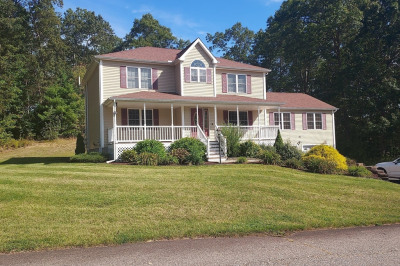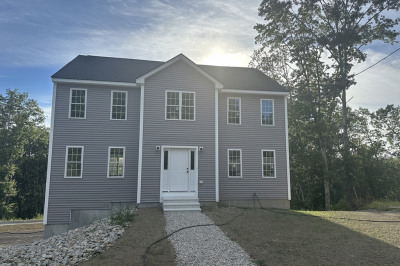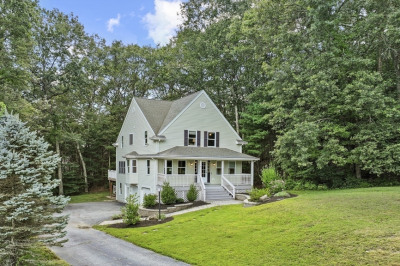$579,000
6
Beds
2/1
Baths
2,279
Living Area
-
Property Description
Welcome to 46 Crosby St. 6 Beds, 2-1/2 Baths, 2,279 SF, 9 rooms in total! This property presents a unique layout for creating personalized living space. Renovations just completed with everything this home needed to make this turnkey. Windows, Heating system, Floors, Paint, Granite, Bathroom fixtures & the list goes on! Most of the square footage for this home is on the main level. There are two rooms upstairs. Natural Cherry Cabinet packed Granite Kitchen with a spacious Island. Formal Dining area with the option of two Living Rooms accompanied by two fireplaces. Enough bathrooms for everyone! Fenced in level yard! All entry ways have new hardscaping & freshly landscaped. Such a convenient location close to Bartlett High School and just 1 mile from the highway. A few miles away from Lakes Marina.
-
Highlights
- Heating: Baseboard, Oil
- Property Class: Residential
- Total Rooms: 9
- Status: Active
- Parking Spots: 4
- Property Type: Single Family Residence
- Year Built: 1930
-
Additional Details
- Appliances: Water Heater, Range, Dishwasher, Refrigerator, Range Hood, Plumbed For Ice Maker
- Construction: Frame
- Fireplaces: 2
- Foundation: Concrete Perimeter, Stone
- Road Frontage Type: Public
- SqFt Source: Public Record
- Year Built Source: Public Records
- Basement: Full, Interior Entry, Bulkhead, Concrete, Unfinished
- Exterior Features: Rain Gutters, Screens, Fenced Yard
- Flooring: Carpet, Laminate
- Lot Features: Corner Lot, Cleared, Level
- Roof: Shingle, Rubber
- Year Built Details: Actual, Renovated Since
- Zoning: Sfr-12
-
Amenities
- Community Features: Shopping, Tennis Court(s), Golf, Medical Facility, Highway Access, House of Worship, Marina, Private School, Public School, Sidewalks
- Parking Features: Detached, Garage Door Opener, Paved Drive, Off Street, Driveway, Paved
- Covered Parking Spaces: 2
- Waterfront Features: Lake/Pond, 1 to 2 Mile To Beach, Beach Ownership(Public)
-
Utilities
- Electric: Circuit Breakers, 200+ Amp Service
- Water Source: Public
- Sewer: Public Sewer
-
Fees / Taxes
- Assessed Value: $330,300
- Taxes: $3,924
- Tax Year: 2025
Similar Listings
Content © 2025 MLS Property Information Network, Inc. The information in this listing was gathered from third party resources including the seller and public records.
Listing information provided courtesy of Orbit Realty.
MLS Property Information Network, Inc. and its subscribers disclaim any and all representations or warranties as to the accuracy of this information.






