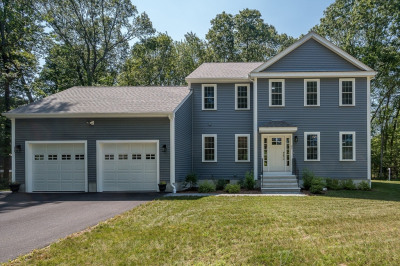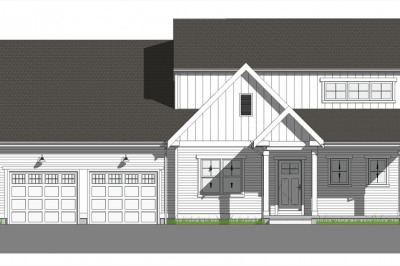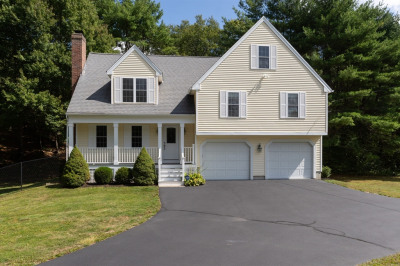$719,000
4
Beds
2/1
Baths
2,965
Living Area
-
Property Description
This eleven room majestic colonial style home from the early 1900's offers 5 large bedrooms, two and a half bathrooms, with exceptionally large oversized closets. The hardwood floors glisten when the sunlight fills the rooms. There is a three car garage with a built in freezer, as well as a circular drive for easy parking. There are manicured garden areas throughout the property, as well as a gazebo and fruit trees that line the driveway. This 3.04 acre parcel abuts Capron Pond,the backyard has a very private wooded trail with a firepit for family get togethers or just to sit, relax, and watch the sun set over the pond.
-
Highlights
- Acres: 3
- Cooling: Wall Unit(s)
- Parking Spots: 12
- Property Type: Single Family Residence
- Total Rooms: 10
- Status: Active
- Area: Wheelockville
- Heating: Baseboard, Oil
- Property Class: Residential
- Style: Colonial
- Year Built: 1910
-
Additional Details
- Appliances: Electric Water Heater, Water Heater, Range, Dishwasher, Refrigerator, Freezer
- Construction: Frame
- Exterior Features: Porch, Patio, Rain Gutters, Decorative Lighting, Gazebo, Garden
- Foundation: Stone
- Lot Features: Level
- Roof: Shingle
- Year Built Details: Approximate
- Zoning: Ra
- Basement: Full
- Exclusions: Sellers Personal Property
- Flooring: Tile, Hardwood, Flooring - Marble
- Interior Features: Kitchen Island, Sun Room, Study, Walk-up Attic
- Road Frontage Type: Public
- SqFt Source: Public Record
- Year Built Source: Public Records
-
Amenities
- Community Features: Shopping, Tennis Court(s), Park, Walk/Jog Trails, Golf, Medical Facility, Bike Path, Conservation Area, Highway Access, House of Worship, Private School, Public School
- Parking Features: Detached, Off Street
- Covered Parking Spaces: 4
-
Utilities
- Electric: Circuit Breakers
- Water Source: Public
- Sewer: Public Sewer
-
Fees / Taxes
- Assessed Value: $561,200
- Taxes: $7,357
- Tax Year: 2025
Similar Listings
Content © 2025 MLS Property Information Network, Inc. The information in this listing was gathered from third party resources including the seller and public records.
Listing information provided courtesy of Century 21 Custom Home Realty.
MLS Property Information Network, Inc. and its subscribers disclaim any and all representations or warranties as to the accuracy of this information.






