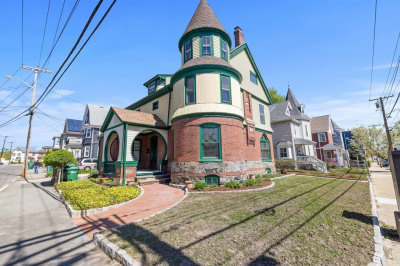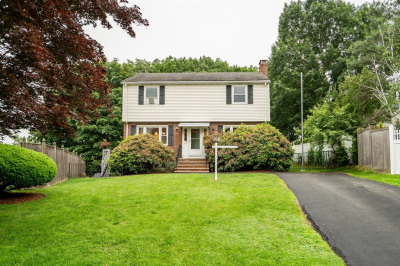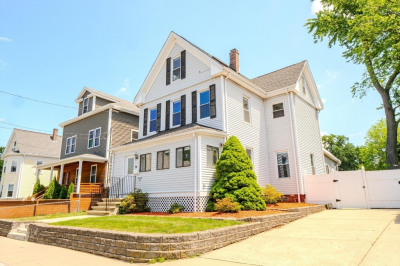$1,050,000
4
Beds
2
Baths
1,506
Living Area
-
Property Description
Beautifully sited in the coveted Lawrence Estates, this 4 bedroom home boasts generous space, classic charm and abundant character – all in a prime location just down the street from historic Medford Sq., the new library, multiple bus lines, with major routes nearby and Boston only 6 miles away. Step inside where a gracious, free-flowing floor plan & well-appointed living space is accented by timeless features: rich natural woodwork, including molding, chair rail & trim; hardwood floors on both levels; cozy fireplace in living room; built-in china cabinet & window seat in dining room. A long-ago expansion added a versatile 1st floor bedroom with double closets. Convenient full bath is tucked away off the kitchen which also has a pantry area & door leading to rear yard. Upstairs you will find 3 nicely-sized bedrooms with generous closets, full bath and walk-up attic with excellent storage & expansion potential. Additional highlights include: one car garage, long driveway & rear yard.
-
Highlights
- Heating: Steam, Natural Gas
- Property Class: Residential
- Style: Colonial
- Year Built: 1900
- Parking Spots: 3
- Property Type: Single Family Residence
- Total Rooms: 7
- Status: Active
-
Additional Details
- Appliances: Range, Dishwasher, Disposal, Refrigerator, Washer, Dryer
- Exterior Features: Rain Gutters, Other
- Flooring: Wood, Tile, Carpet
- Lot Features: Level, Other
- Year Built Details: Approximate
- Zoning: Res
- Basement: Full, Walk-Out Access, Unfinished
- Fireplaces: 1
- Foundation: Stone
- SqFt Source: Public Record
- Year Built Source: Public Records
-
Amenities
- Community Features: Public Transportation, Shopping, Park, Walk/Jog Trails, Medical Facility, Conservation Area, Highway Access, Other
- Parking Features: Detached, Paved Drive, Off Street, Paved
- Covered Parking Spaces: 1
-
Utilities
- Electric: Circuit Breakers
- Water Source: Public
- Sewer: Public Sewer
-
Fees / Taxes
- Assessed Value: $779,400
- Taxes: $6,640
- Tax Year: 2025
Similar Listings
Content © 2025 MLS Property Information Network, Inc. The information in this listing was gathered from third party resources including the seller and public records.
Listing information provided courtesy of RE/MAX Andrew Realty Services.
MLS Property Information Network, Inc. and its subscribers disclaim any and all representations or warranties as to the accuracy of this information.






