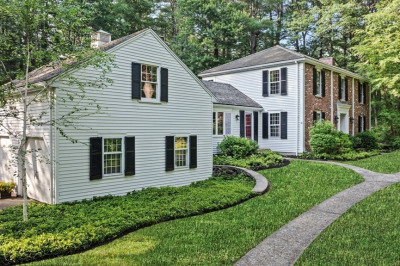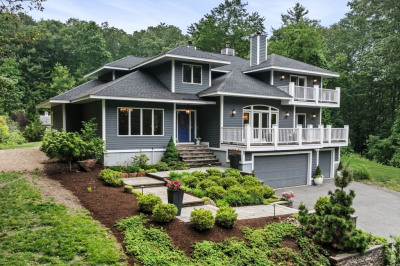$1,299,999
4
Beds
2/2
Baths
3,853
Living Area
-
Property Description
Welcome to 46 Baldpate Road, set privately off a long driveway in Boxford’s desirable Tri-Town area. This stunning expanded Cape offers main level living, seamless layout featuring chef’s kitchen,eat-in area, and fireplace. The comfortable yet elegant dining room boasts a big bay window and fireplace perfect for family gatherings. A relaxing club chair seating area leads into a living space with a striking floor-to-ceiling fireplace. The first-floor Primary Suite includes spacious walk-in closet and beautiful bathroom. Upstairs, you’ll find three spacious bedrooms, a full guest bath. The attached barn like two car garage is complete with bonus room and custom bar made for game watching. The finished walk-out lower level offers custom built in cabinetry, workout room, and home office.Step outside to your own private escape: a resort-feel backyard featuring a high-end pool, outdoor fireplace with pizza oven, and a hotel-like cabana—perfect for relaxing or entertaining. WELCOME HOME
-
Highlights
- Acres: 3
- Has View: Yes
- Parking Spots: 6
- Property Type: Single Family Residence
- Total Rooms: 10
- Status: Active
- Cooling: Central Air
- Heating: Forced Air, Natural Gas
- Property Class: Residential
- Style: Cape
- Year Built: 1973
-
Additional Details
- Appliances: Gas Water Heater, Oven, Dishwasher, Microwave, Range, Washer, Dryer, Water Treatment, Wine Refrigerator, Range Hood, Water Softener
- Construction: Frame
- Fireplaces: 3
- Foundation: Concrete Perimeter
- Lot Features: Wooded, Gentle Sloping, Marsh
- Roof: Shingle
- View: Scenic View(s)
- Year Built Source: Public Records
- Basement: Full, Partially Finished, Walk-Out Access, Concrete
- Exterior Features: Patio, Pool - Inground, Pool - Inground Heated, Cabana, Professional Landscaping, Sprinkler System
- Flooring: Tile, Vinyl, Carpet, Hardwood, Flooring - Vinyl, Flooring - Stone/Ceramic Tile
- Interior Features: Bathroom - Half, Closet/Cabinets - Custom Built, Bathroom, Exercise Room, Office
- Road Frontage Type: Public
- SqFt Source: Measured
- Year Built Details: Approximate, Renovated Since
- Zoning: R
-
Amenities
- Community Features: Conservation Area, Highway Access, Public School
- Parking Features: Under, Garage Door Opener, Storage, Garage Faces Side, Paved Drive, Driveway, Paved
- Waterfront Features: Lake/Pond
- Covered Parking Spaces: 2
- Pool Features: In Ground, Pool - Inground Heated
-
Utilities
- Electric: Generator Connection
- Water Source: Private
- Sewer: Private Sewer
-
Fees / Taxes
- Assessed Value: $966,100
- Taxes: $12,994
- Tax Year: 2025
Similar Listings
Content © 2025 MLS Property Information Network, Inc. The information in this listing was gathered from third party resources including the seller and public records.
Listing information provided courtesy of J. Barrett & Company.
MLS Property Information Network, Inc. and its subscribers disclaim any and all representations or warranties as to the accuracy of this information.




