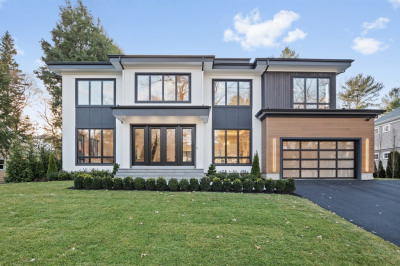$4,788,000
7
Beds
7/2
Baths
7,300
Living Area
-
Property Description
Introducing a remarkable new construction by Bravo Partners, set on one of Newton’s most coveted streets. This 7-bedroom, 9-bathroom residence offers four expansive levels of thoughtfully designed living space on a beautifully landscaped .39-acre lot. The home features a seamless open floor plan that’s perfect for modern living, family gatherings, and elegant entertaining. A state-of-the-art chef’s kitchen anchors the main level, complete with top-of-the-line appliances, custom cabinetry, and luxury finishes. A versatile first-floor en-suite bedroom provides the ideal space for guests, or home office. The second level features three en suite bedrooms, along with the oversized primary suite featuring two walk-in closets, fireplace, private balcony, and a spa-like en-suite bath with heated floors. Stunning walk out lower level. Electric car charge outlet in garage. This exceptional property is close to the Chestnut Hill shops, schools and downtown Boston.
-
Highlights
- Cooling: Central Air, Heat Pump
- Parking Spots: 4
- Property Type: Single Family Residence
- Total Rooms: 13
- Status: Active
- Heating: Central, Heat Pump
- Property Class: Residential
- Style: Other (See Remarks)
- Year Built: 2025
-
Additional Details
- Appliances: Range, Oven, Dishwasher, Disposal, Microwave, Refrigerator, Freezer
- Exterior Features: Deck, Patio, Covered Patio/Deck, Balcony
- Flooring: Tile, Engineered Hardwood
- Road Frontage Type: Public
- SqFt Source: Measured
- Year Built Source: Builder
- Basement: Full, Finished, Walk-Out Access
- Fireplaces: 3
- Foundation: Concrete Perimeter
- Roof: Shingle
- Year Built Details: Actual
- Zoning: Sr1
-
Amenities
- Community Features: Public Transportation, Shopping, Tennis Court(s), Park, Walk/Jog Trails, Golf, Medical Facility, Conservation Area, House of Worship, Private School, Public School, University
- Parking Features: Attached, Heated Garage, Paved Drive, Off Street
- Covered Parking Spaces: 2
-
Utilities
- Sewer: Public Sewer
- Water Source: Public
-
Fees / Taxes
- Compensation Based On: Gross/Full Sale Price
- Taxes: $13,416
- Tax Year: 2025
Similar Listings
Content © 2025 MLS Property Information Network, Inc. The information in this listing was gathered from third party resources including the seller and public records.
Listing information provided courtesy of Coldwell Banker Realty - Brookline.
MLS Property Information Network, Inc. and its subscribers disclaim any and all representations or warranties as to the accuracy of this information.






