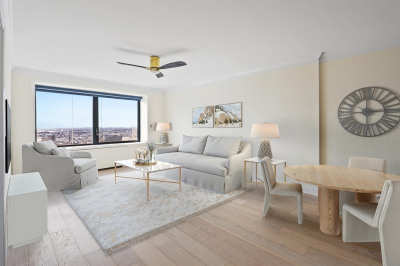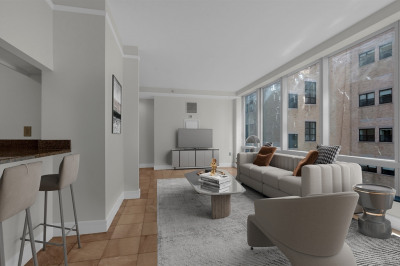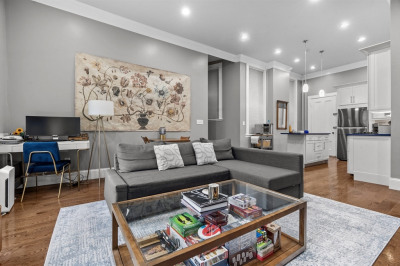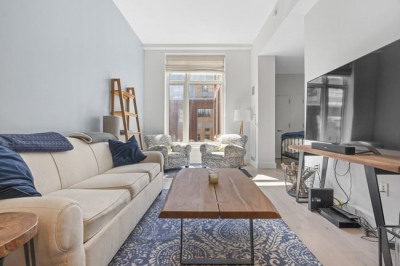$727,000
2
Beds
1
Bath
1,124
Living Area
-
Property Description
Do not miss this upper floor two bed Metropolitan Loft at the Dexter-Ditson Condominium boasting three exterior exposures through 15 windows. The property is situated in Boston's Downtown Crossing Midtown neighborhood in immediate proximity to the MBTA Red and Orange Lines, the Boston Commons, Financial District, Back Bay and walking distance to Suffolk University, Tufts University and Emerson College. Some of the units features include; a wide open Loft Living concept layout, a southwest exposure allowing an abundance of natural light, downtown Boston views, bamboo floors, stainless steel refrigerator & stove, Fisher Paykel DishDrawer dishwasher, granite kitchen counter, custom tile backsplash, Jacuzzi tub, in-unit large capacity washer/dryer combo. The condo fee includes the heat and A/C supply, hot water and gas cooking.
-
Highlights
- Area: Midtown
- Cooling: Central Air, Individual, Unit Control
- HOA Fee: $798
- Property Type: Condominium
- Total Rooms: 3
- Year Built: 1900
- Building Name: Dexter-Ditson
- Heating: Forced Air, Individual, Unit Control
- Property Class: Residential
- Stories: 1
- Unit Number: 7d
- Status: Active
-
Additional Details
- Appliances: Range, Dishwasher, Disposal, Microwave, Refrigerator, Washer, Dryer
- Construction: Stone
- Interior Features: Internet Available - Unknown
- Roof: Rubber
- Total Number of Units: 41
- Year Built Source: Public Records
- Zoning: Res
- Basement: N
- Flooring: Tile, Bamboo
- Pets Allowed: Yes
- SqFt Source: Public Record
- Year Built Details: Approximate, Renovated Since
- Year Converted: 1999
-
Amenities
- Community Features: Public Transportation, Shopping, Tennis Court(s), Park, Walk/Jog Trails, Medical Facility, Bike Path, Conservation Area, Highway Access, House of Worship, T-Station, University, Other
- Security Features: Intercom
-
Utilities
- Sewer: Public Sewer
- Water Source: Public
-
Fees / Taxes
- Assessed Value: $657,700
- Compensation Based On: Gross/Full Sale Price
- HOA Fee Includes: Heat, Gas, Water, Sewer, Insurance, Trash, Reserve Funds
- Taxes: $7,616
- Buyer Agent Compensation: 2.5%
- HOA Fee Frequency: Monthly
- Tax Year: 2025
Similar Listings
Content © 2025 MLS Property Information Network, Inc. The information in this listing was gathered from third party resources including the seller and public records.
Listing information provided courtesy of RE/MAX Realty Plus.
MLS Property Information Network, Inc. and its subscribers disclaim any and all representations or warranties as to the accuracy of this information.






