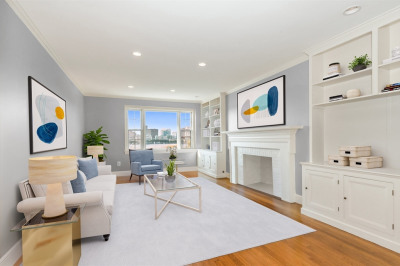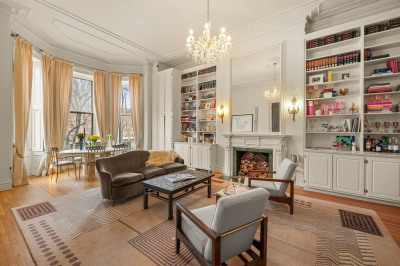$1,540,000
3
Beds
3
Baths
2,076
Living Area
-
Property Description
Welcome to this one-of-a-kind 3-bedroom, 3-bathroom duplex, offering an impressive 2,076 square feet of thoughtfully designed living space in the heart of Fenway. The main level greets you with an expansive open-concept layout featuring a spacious kitchen with ample cabinetry, stainless steel appliances, and a sleek wet bar—perfect for entertaining. The oversized primary suite overlooks Park Drive and includes a spacious balcony, and a luxurious en suite bathroom with a dual vanity. Ascend the custom staircase to the upper level, where you’ll find two sun-drenched bedrooms, two additional full bathrooms, in-unit laundry, and a second large living area with an adjacent den, ideal for a home office or an extra bedroom. Situated directly across from the Fenway Green Line stop and just moments from Fenway Park, renowned restaurants, shopping, and more—this home blends comfort, convenience, and style in one unbeatable location.
-
Highlights
- Area: The Fenway
- Heating: Hot Water
- Property Class: Residential
- Stories: 2
- Unit Number: 12a
- Status: Active
- Cooling: Central Air
- HOA Fee: $1,124
- Property Type: Condominium
- Total Rooms: 10
- Year Built: 1920
-
Additional Details
- Appliances: Range, Dishwasher, Disposal, Microwave, Refrigerator, Freezer, Washer, Dryer
- Construction: Brick
- Interior Features: Elevator
- SqFt Source: Public Record
- Year Built Details: Actual
- Zoning: Res
- Basement: N
- Exterior Features: Deck
- Pets Allowed: Yes w/ Restrictions
- Total Number of Units: 22
- Year Built Source: Public Records
-
Amenities
- Community Features: Public Transportation, Shopping, Park, Walk/Jog Trails, Medical Facility, Laundromat, Bike Path, Highway Access
- Security Features: Intercom
-
Utilities
- Sewer: Public Sewer
- Water Source: Public
-
Fees / Taxes
- Assessed Value: $1,262,600
- Compensation Based On: Gross/Full Sale Price
- HOA Fee Includes: Heat, Water, Sewer, Insurance, Maintenance Structure
- Taxes: $14,652
- Buyer Agent Compensation: 2.5%
- HOA Fee Frequency: Monthly
- Tax Year: 2025
Similar Listings
Content © 2025 MLS Property Information Network, Inc. The information in this listing was gathered from third party resources including the seller and public records.
Listing information provided courtesy of Core Property Group, LLC.
MLS Property Information Network, Inc. and its subscribers disclaim any and all representations or warranties as to the accuracy of this information.






