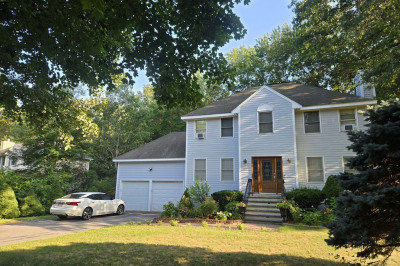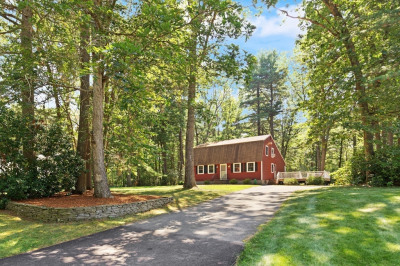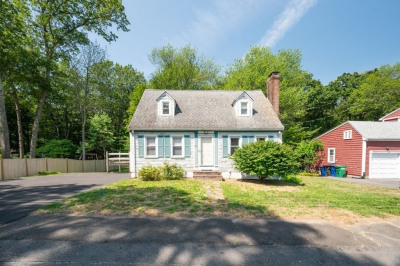$749,900
3
Beds
1/1
Bath
1,210
Living Area
-
Property Description
This charming ranch-style home boasts custom craftsmanship with built-in bookcases, cabinetry, and closet systems. Oak hardwood floors grace the main living areas, enhanced by replacement windows and skylights in the kitchen and full bath, filling the space with light. The living room features a brick fireplace with a white mantel, flowing into the dining area—perfect for entertaining. The kitchen includes light cherry cabinetry and all appliances. Bedrooms offer custom closets and built-ins for style and function. A three-season porch overlooks a private backyard with a brick patio and shed. The newly finished lower level provides versatile space with a home office, family room, wood stove, and custom entertainment center, plus a workshop, storage, utility room, and half bath. Blending timeless charm and modern updates, this Reading gem awaits your personal touch.
-
Highlights
- Cooling: Wall Unit(s)
- Parking Spots: 5
- Property Type: Single Family Residence
- Total Rooms: 8
- Status: Active
- Heating: Baseboard, Oil
- Property Class: Residential
- Style: Ranch
- Year Built: 1958
-
Additional Details
- Appliances: Electric Water Heater, Water Heater, Range, Dishwasher, Disposal, Microwave, Refrigerator, Plumbed For Ice Maker
- Construction: Frame
- Flooring: Tile, Carpet, Laminate, Hardwood
- Interior Features: Sun Room, Office, Walk-up Attic
- Road Frontage Type: Public
- SqFt Source: Public Record
- Year Built Source: Public Records
- Basement: Full, Finished, Walk-Out Access
- Fireplaces: 1
- Foundation: Concrete Perimeter
- Lot Features: Cleared, Gentle Sloping
- Roof: Shingle
- Year Built Details: Actual
- Zoning: S15
-
Amenities
- Community Features: Public Transportation, Shopping, Highway Access, Public School, Sidewalks
- Parking Features: Off Street, Paved
-
Utilities
- Electric: 220 Volts
- Water Source: Public
- Sewer: Public Sewer
-
Fees / Taxes
- Assessed Value: $627,700
- Taxes: $7,150
- Tax Year: 2025
Similar Listings
Content © 2025 MLS Property Information Network, Inc. The information in this listing was gathered from third party resources including the seller and public records.
Listing information provided courtesy of eXp Realty.
MLS Property Information Network, Inc. and its subscribers disclaim any and all representations or warranties as to the accuracy of this information.






