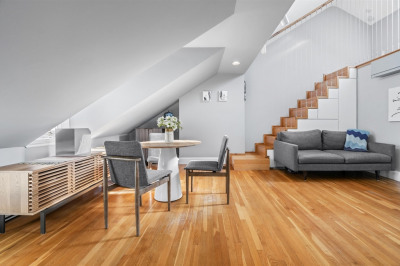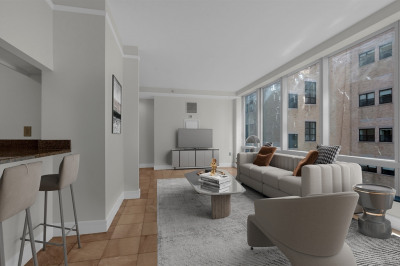$959,000
1
Bed
1
Bath
959
Living Area
-
Property Description
Welcome to your new home at the coveted Port 45! This exquisite penthouse condo offers one bedroom plus a den and a large open floor plan. The kitchen with center island boasts stone counters, floating shelves, gas cooking and tons of storage. Open to the kitchen is the over sized living room and a private patio. Floor to ceiling windows throughout the home flood the unit with light. The bedroom is king sized with a large custom built walk in closet. The den is perfect for an office! Gorgeous hardwood floors, central a/c, laundry in unit and one garage parking space complete this fabulous home. Port 45 is a full service building with concierge, gym, club room, pet spa, dog run, and outdoor patio with skyline views. Walk to the T and some of the best restaurants Southie has to offer!
-
Highlights
- Area: South Boston
- Cooling: Central Air
- HOA Fee: $663
- Property Type: Condominium
- Total Rooms: 4
- Year Built: 2018
- Building Name: Port 45
- Heating: Central, Forced Air
- Property Class: Residential
- Stories: 1
- Unit Number: 514
- Status: Active
-
Additional Details
- Appliances: Range, Dishwasher, Disposal, Trash Compactor, Microwave
- SqFt Source: Master Deed
- Year Built Details: Actual
- Zoning: Res
- Basement: N
- Total Number of Units: 104
- Year Built Source: Public Records
-
Amenities
- Community Features: Public Transportation, Highway Access, T-Station
- Parking Features: Attached, Under, Assigned, Deeded
- Waterfront Features: Beach Front, 1 to 2 Mile To Beach
- Covered Parking Spaces: 1
- Security Features: Intercom, Concierge
-
Utilities
- Sewer: Public Sewer
- Water Source: Public
-
Fees / Taxes
- Assessed Value: $907,200
- Compensation Based On: Net Sale Price
- HOA Fee Includes: Water, Sewer, Insurance, Maintenance Structure, Snow Removal, Trash, Reserve Funds
- Taxes: $10,505
- Buyer Agent Compensation: 2.5%
- HOA Fee Frequency: Monthly
- Tax Year: 2025
Similar Listings
Content © 2025 MLS Property Information Network, Inc. The information in this listing was gathered from third party resources including the seller and public records.
Listing information provided courtesy of Compass.
MLS Property Information Network, Inc. and its subscribers disclaim any and all representations or warranties as to the accuracy of this information.






