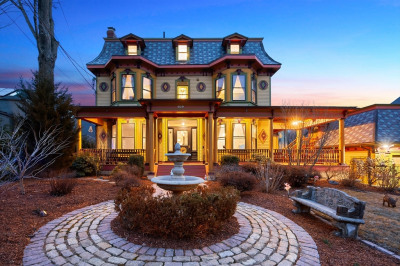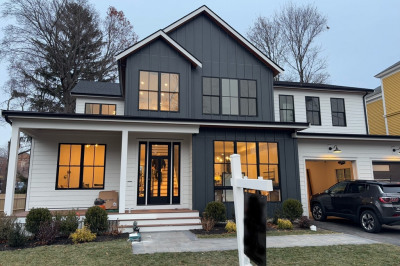$2,950,000
4
Beds
3/1
Baths
4,413
Living Area
-
Property Description
Welcome to 45 Plainfield, a mesmerizing French Colonial nestled on a serene, tree-lined street in the heart of Waban. This gem, boasting 4 bedrooms & 3.5 bathrooms, is the epitome of suburban elegance tailored for family living. Revel in the grandeur of the formal dining room & the cozy ambiance of the living room, accentuated by a warm fireplace & exquisite crown moldings.The heart of the home is a gourmet kitchen featuring stainless steel appliances & a peninsula, which flows into a beautiful family room, perfect for gatherings. Step outside to the lush, enclosed yard with deck that promises unforgettable entertainment. Convenience is paramount with 2 offices, an another family room, mudroom, & a chic powder room all on the main level. Upstairs, indulge in the primary suite with walk-in closet & newly renovated bath, complemented by 3 more bedrooms, a family bath & laundry room. The lower level offers a sunny playroom & full bath with steam shower. C/A, 2-car att'd garage & more!
-
Highlights
- Cooling: Central Air
- Parking Spots: 5
- Property Type: Single Family Residence
- Total Rooms: 11
- Status: Active
- Heating: Baseboard, Natural Gas, Fireplace
- Property Class: Residential
- Style: Colonial, French Colonial
- Year Built: 1927
-
Additional Details
- Appliances: Gas Water Heater, Range, Dishwasher, Microwave, Refrigerator, Washer, Dryer, Wine Refrigerator, Wine Cooler
- Construction: Frame
- Fireplaces: 2
- Foundation: Concrete Perimeter
- Lot Features: Corner Lot
- Roof: Shingle
- Year Built Details: Approximate, Renovated Since
- Zoning: Sr2
- Basement: Full, Finished, Interior Entry, Garage Access
- Exterior Features: Deck - Composite, Patio, Rain Gutters, Professional Landscaping, Sprinkler System, Fenced Yard
- Flooring: Tile, Marble, Hardwood, Vinyl / VCT, Flooring - Hardwood, Flooring - Stone/Ceramic Tile, Flooring - Vinyl
- Interior Features: Closet/Cabinets - Custom Built, Recessed Lighting, Crown Molding, Wainscoting, Lighting - Sconce, Beamed Ceilings, Closet, Bathroom - Full, Steam / Sauna, Home Office, Great Room, Sun Room, Play Room, Bathroom, Sauna/Steam/Hot Tub
- Road Frontage Type: Public
- SqFt Source: Measured
- Year Built Source: Public Records
-
Amenities
- Community Features: Public Transportation, Shopping, Walk/Jog Trails, Highway Access, T-Station, Sidewalks
- Parking Features: Attached, Garage Door Opener, Paved Drive, Off Street, Paved
- Covered Parking Spaces: 2
-
Utilities
- Electric: Circuit Breakers, 100 Amp Service, 200+ Amp Service
- Water Source: Public
- Sewer: Public Sewer
-
Fees / Taxes
- Assessed Value: $2,443,900
- Compensation Based On: Net Sale Price
- Taxes: $23,950
- Buyer Agent Compensation: 2.5%
- Tax Year: 2025
Similar Listings
Content © 2025 MLS Property Information Network, Inc. The information in this listing was gathered from third party resources including the seller and public records.
Listing information provided courtesy of Coldwell Banker Realty - Weston.
MLS Property Information Network, Inc. and its subscribers disclaim any and all representations or warranties as to the accuracy of this information.






