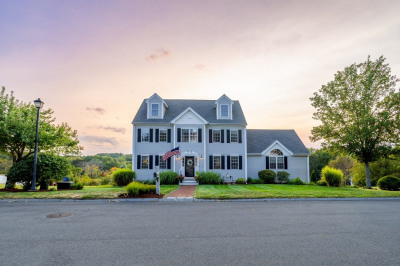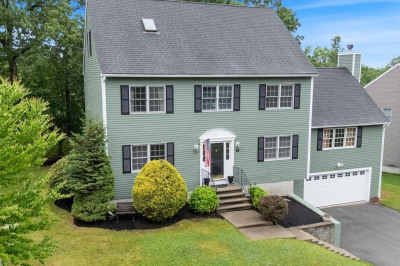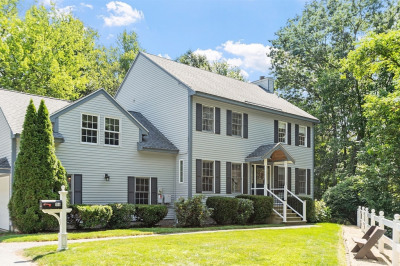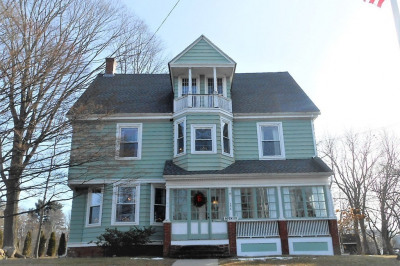$739,000
3
Beds
2
Baths
2,189
Living Area
-
Property Description
Beautiful Bradford Greens home featuring 3 bedrooms, 2 full baths, updated granite kitchen, and 500 sq ft great room addition. The kitchen shines with white cabinets, subway tile backsplash, new high end black stainless appliances, and luxury laminate floors that flow into the adjacent dining room. The first floor has abundant living space: a formal living room, a huge vaulted ceiling great room, and a bright bonus room ideal as a home office/playroom with sliders to the lush yard and expansive deck. The second floor features a front-to-back primary bedroom, full bath, and two additional large bedrooms. Notable features include central air, a custom craftsman front door with marble-tiled foyer, new hot water heater and basement waterproofing with extended warranty, brand-new premium vinyl siding, three low-maintenance Trex decks, and a newly paved double-width driveway. All of this is set on a large level lot abutting conservation land, surrounding this stunning home with nature.
-
Highlights
- Area: Bradford
- Heating: Forced Air, Natural Gas
- Property Class: Residential
- Style: Colonial
- Year Built: 1981
- Cooling: Central Air
- Parking Spots: 4
- Property Type: Single Family Residence
- Total Rooms: 8
- Status: Active
-
Additional Details
- Appliances: Range, Dishwasher, Microwave, Refrigerator, Washer, Dryer
- Construction: Frame
- Flooring: Tile, Carpet, Laminate, Flooring - Stone/Ceramic Tile
- Interior Features: Play Room
- Roof: Shingle
- Year Built Details: Actual
- Zoning: R
- Basement: Full, Bulkhead, Unfinished
- Exterior Features: Balcony / Deck, Deck - Composite
- Foundation: Concrete Perimeter
- Road Frontage Type: Public
- SqFt Source: Public Record
- Year Built Source: Public Records
-
Amenities
- Parking Features: Paved Drive, Off Street, Driveway
-
Utilities
- Electric: Circuit Breakers
- Water Source: Public
- Sewer: Public Sewer
-
Fees / Taxes
- Assessed Value: $591,500
- Taxes: $6,335
- Tax Year: 2025
Similar Listings
Content © 2025 MLS Property Information Network, Inc. The information in this listing was gathered from third party resources including the seller and public records.
Listing information provided courtesy of J. Barrett & Company.
MLS Property Information Network, Inc. and its subscribers disclaim any and all representations or warranties as to the accuracy of this information.






