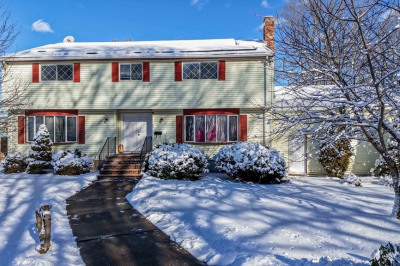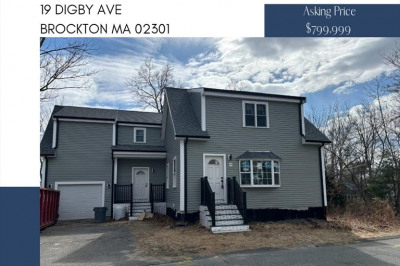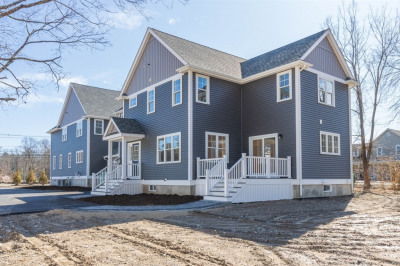$949,900
4
Beds
3/1
Baths
3,860
Living Area
-
Property Description
*OPEN HOUSES Sat 8/23 12:00-1:30pm & Sun 8/24 11:00am-12:00pm* Located on the 8th hole of Thorny Lea Golf Club, this executive ranch offers a rare blend of charm, space, and incredible potential in one of the Deep West Side’s most sought-after locations. High, vaulted ceilings and a flowing, entertainment-friendly layout highlight the showpiece rooms, while abundant character adds warmth throughout. Enjoy the inground pool set against a scenic golf course backdrop, with a private well for irrigation keeping the grounds lush. The home features additional finished space in the basement that can be tailored to your tastes for recreation or even more living space if needed. Homes of this caliber and layout are rare and hard to find. With its unbeatable location and gracious setting, this property is a unique opportunity to create your dream home!
-
Highlights
- Cooling: Central Air
- Parking Spots: 6
- Property Type: Single Family Residence
- Total Rooms: 10
- Status: Active
- Heating: Baseboard, Natural Gas
- Property Class: Residential
- Style: Ranch
- Year Built: 1973
-
Additional Details
- Appliances: Oven, Dishwasher, Range, Refrigerator, Washer, Dryer
- Construction: Frame
- Flooring: Tile, Carpet, Flooring - Stone/Ceramic Tile, Flooring - Wall to Wall Carpet
- Interior Features: Bathroom - Full, Bathroom - With Tub & Shower, Bathroom, Den, Internet Available - Broadband
- Road Frontage Type: Public
- SqFt Source: Public Record
- Year Built Source: Public Records
- Basement: Full, Partially Finished
- Fireplaces: 1
- Foundation: Concrete Perimeter
- Lot Features: Level
- Roof: Shingle
- Year Built Details: Actual
- Zoning: R1a
-
Amenities
- Community Features: Golf
- Parking Features: Paved Drive
- Covered Parking Spaces: 2
-
Utilities
- Electric: 200+ Amp Service
- Water Source: Public
- Sewer: Public Sewer
-
Fees / Taxes
- Assessed Value: $866,000
- Taxes: $10,487
- Tax Year: 2025
Similar Listings
Content © 2025 MLS Property Information Network, Inc. The information in this listing was gathered from third party resources including the seller and public records.
Listing information provided courtesy of Collins Realty Group, LLC.
MLS Property Information Network, Inc. and its subscribers disclaim any and all representations or warranties as to the accuracy of this information.





