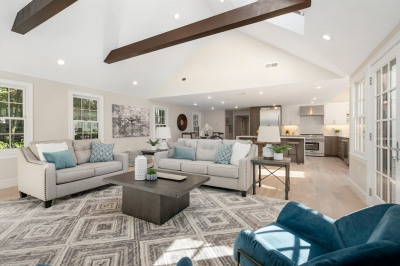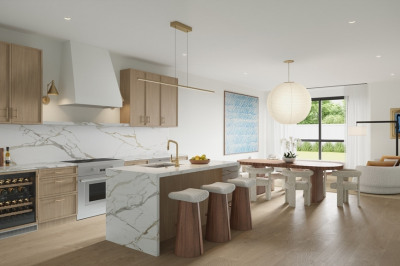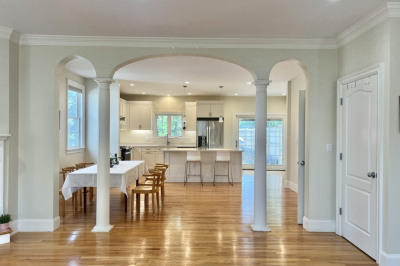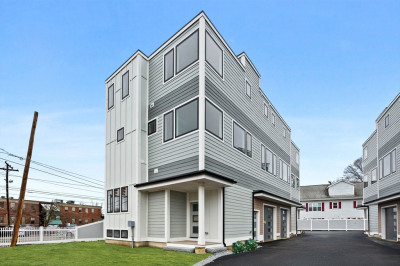$1,250,000
3
Beds
2
Baths
2,493
Living Area
-
Property Description
Rare offering at the Claflin School Studios, made more appealing by its unique divided configuration. The dwelling unit includes a beautifully renovated, very well-equipped eat-in-kitchen lined with huge windows that give onto the private patio. There is a tranquil living room with sliders overlooking a lush green landscape, two bedrooms (one with a walk-in closet that has also been used as an office), and a gorgeous full bathroom with in-unit laundry. Oversized exterior windows, plus transom windows into the bedrooms, allow light to permeate the entire space; mini-split air conditioning is a big plus in the summer. The huge separate studio is very flexible: take advantage of the soaring ceilings to work on large-scale projects, subdivide the space for rental income, or enjoy an accessory dwelling unit. The studio includes a bedroom, full bathroom, and kitchenette. Parking for 2 cars, bike storage, and visitor parking. PLEASE NOTE: this unit is deed restricted to visual artists.
-
Highlights
- Acres: 3
- Heating: Baseboard, Natural Gas
- Parking Spots: 2
- Property Type: Condominium
- Total Rooms: 6
- Year Built: 1952
- Cooling: Ductless
- HOA Fee: $1,199
- Property Class: Residential
- Stories: 2
- Unit Number: 7
- Status: Active
-
Additional Details
- Appliances: Oven, Dishwasher, Disposal, Microwave, Range, Refrigerator, Washer, Dryer, Wine Refrigerator
- Exterior Features: Patio, Garden
- Interior Features: Bathroom - Full, Open Floorplan, Home Office-Separate Entry
- SqFt Source: Master Deed
- Year Built Details: Approximate
- Zoning: Mr2
- Basement: Y
- Flooring: Wood, Concrete
- Pets Allowed: Yes w/ Restrictions
- Total Number of Units: 17
- Year Built Source: Public Records
-
Amenities
- Community Features: Public Transportation, Shopping, Tennis Court(s), Park, Highway Access, Public School, T-Station
- Parking Features: Off Street
-
Utilities
- Sewer: Public Sewer
- Water Source: Public
-
Fees / Taxes
- Assessed Value: $730,600
- HOA Fee Includes: Water, Sewer, Insurance, Maintenance Structure, Snow Removal, Trash, Reserve Funds
- Taxes: $7,160
- HOA Fee Frequency: Monthly
- Tax Year: 2025
Similar Listings
Content © 2025 MLS Property Information Network, Inc. The information in this listing was gathered from third party resources including the seller and public records.
Listing information provided courtesy of Compass.
MLS Property Information Network, Inc. and its subscribers disclaim any and all representations or warranties as to the accuracy of this information.






