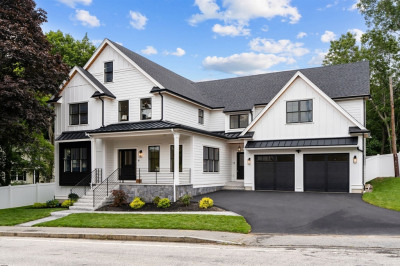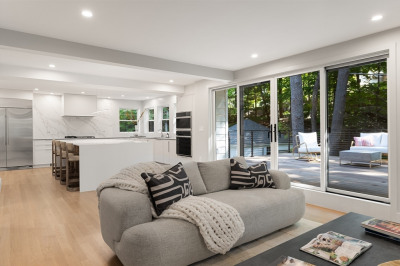$2,795,000
7
Beds
6/1
Baths
6,600
Living Area
-
Property Description
NEW CONSTRUCTION by the esteemed Attitash Custom Home Design Builders! Welcome to 443 Central Ave, a stunning 7-bed, 6.5-bath home offering 6,600 sq. ft. of modern comfort and style. Set on a spacious lot with a 3-car garage, this home features elegant finishes and a smart layout. Natural light fills the open floor plan, highlighting the chef’s kitchen with high-end appliances, custom cabinetry, a walk-in pantry, and oversized island. The kitchen flows into the dining and family room—ideal for entertaining. The luxurious primary suite boasts a dream walk-in closet and spa-like bath. Six more bedrooms offer space for family, guests, or offices. The finished lower level includes a guest bedroom w/full bath, gym/office, and a bonus room for a media lounge or playroom. Step outside to your private backyard oasis with a large deck—perfect for relaxing or hosting friends. Every detail is thoughtfully designed. 2 year landscaping package offered.
-
Highlights
- Acres: 1
- Cooling: Central Air
- Parking Spots: 6
- Property Type: Single Family Residence
- Total Rooms: 15
- Status: Active
- Area: Needham Heights
- Heating: Forced Air, Electric
- Property Class: Residential
- Style: Colonial, Contemporary
- Year Built: 2025
-
Additional Details
- Appliances: Electric Water Heater, Tankless Water Heater, Range, Dishwasher, Microwave, Refrigerator, Wine Refrigerator, Plumbed For Ice Maker
- Construction: Frame
- Fireplaces: 1
- Foundation: Concrete Perimeter
- Lot Features: Cleared
- Roof: Shingle
- Year Built Details: Actual, Under Construction
- Zoning: B
- Basement: Full, Finished, Walk-Out Access, Interior Entry, Garage Access, Radon Remediation System
- Exterior Features: Deck, Rain Gutters, Professional Landscaping, Decorative Lighting, Screens
- Flooring: Tile, Hardwood, Vinyl / VCT, Flooring - Hardwood, Flooring - Vinyl, Flooring - Stone/Ceramic Tile
- Interior Features: Bathroom - Full, Closet, Lighting - Overhead, Bathroom - 3/4, Bathroom - Tiled With Tub & Shower, Double Vanity, Bedroom, Bathroom, Office
- Road Frontage Type: Public
- SqFt Source: Owner
- Year Built Source: Builder
-
Amenities
- Community Features: Public Transportation, Shopping, Pool, Tennis Court(s), Park, Walk/Jog Trails, Golf, Medical Facility, Laundromat, Conservation Area, Highway Access, House of Worship, Private School, Public School
- Parking Features: Attached, Under, Garage Door Opener, Storage, Paved Drive, Off Street, Paved
- Covered Parking Spaces: 3
-
Utilities
- Sewer: Public Sewer
- Water Source: Public
-
Fees / Taxes
- Assessed Value: $820,300
- Home Warranty: 1
- Taxes: $8,695
- Compensation Based On: Net Sale Price
- Tax Year: 2025
Similar Listings
Content © 2025 MLS Property Information Network, Inc. The information in this listing was gathered from third party resources including the seller and public records.
Listing information provided courtesy of Compass.
MLS Property Information Network, Inc. and its subscribers disclaim any and all representations or warranties as to the accuracy of this information.






