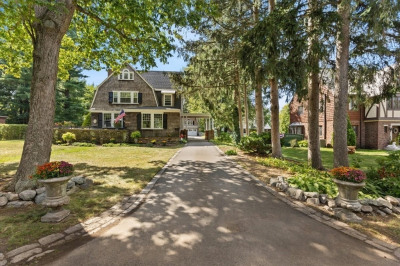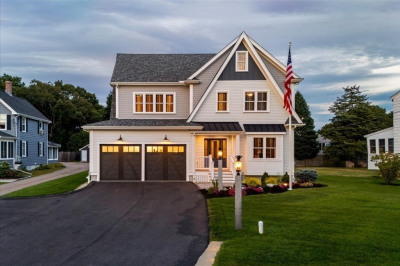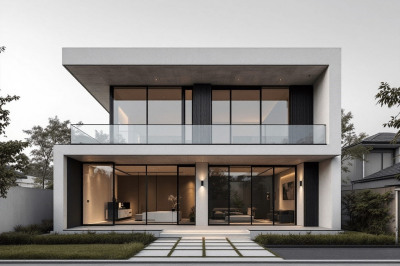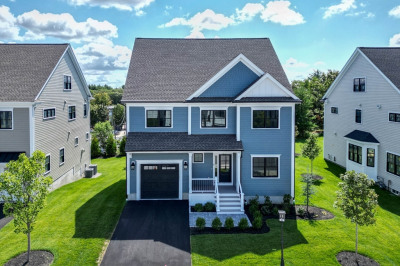$1,599,900
4
Beds
4
Baths
3,200
Living Area
-
Property Description
Major Price Improvement + $5,000 Closing Cost Credit to Buyer! This stunning fully rebuilt home combines modern luxury with timeless charm and is priced to sell fast! Rebuilt from the foundation up with all new siding, roof, windows, plumbing, electrical, heating, and HVAC, every detail was chosen with the buyer in mind. The chef’s kitchen with butler’s prep area opens to a bright living space with a sleek fireplace, perfect for entertaining. Featuring 4 bedrooms, 4 full baths, plus a finished basement (potential 5th bedroom) with its own full bath, sink area, and fireplace. The primary suite offers a spa-like bath and generous closet space. You will fall in love as soon as you walk in and notice the gorgeous crown moldings and gleaming hardwood floors. Outside, enjoy a huge private yard, large deck, and driveway for 4 cars. Conveniently located near Dedham Center, schools, parks, and shopping. Don’t wait, with this new price and $5K closing cost credit, this home will sell fast!
-
Highlights
- Cooling: Central Air
- Parking Spots: 4
- Property Type: Single Family Residence
- Total Rooms: 8
- Status: Active
- Heating: Forced Air
- Property Class: Residential
- Style: Colonial
- Year Built: 1880
-
Additional Details
- Appliances: Tankless Water Heater, Range, Dishwasher, Disposal, Microwave, Refrigerator
- Construction: Frame
- Fireplaces: 2
- Foundation: Concrete Perimeter, Stone
- SqFt Source: Owner
- Year Built Source: Public Records
- Basement: Full, Finished
- Exterior Features: Deck - Wood, Rain Gutters, Fenced Yard
- Flooring: Hardwood
- Roof: Shingle
- Year Built Details: Renovated Since, Unknown/Mixed
- Zoning: R
-
Amenities
- Community Features: Public Transportation, Shopping, Highway Access, Public School
- Parking Features: Paved Drive
-
Utilities
- Electric: Circuit Breakers
- Water Source: Public
- Sewer: Public Sewer
-
Fees / Taxes
- Assessed Value: $426,600
- Taxes: $5,384
- Tax Year: 2025
Similar Listings
Content © 2025 MLS Property Information Network, Inc. The information in this listing was gathered from third party resources including the seller and public records.
Listing information provided courtesy of A Plus Realty Group, LLC.
MLS Property Information Network, Inc. and its subscribers disclaim any and all representations or warranties as to the accuracy of this information.






