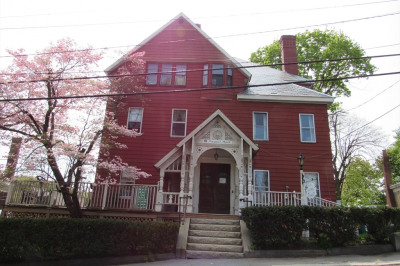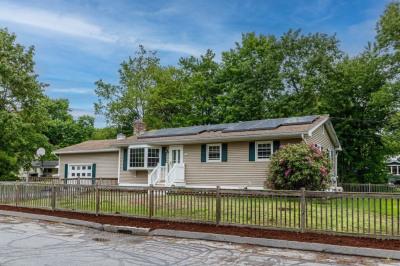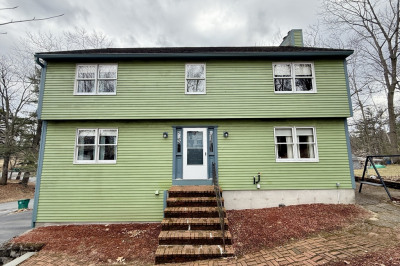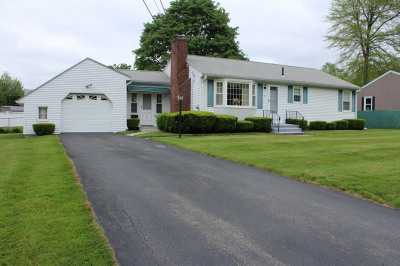$489,900
4
Beds
3
Baths
1,668
Living Area
-
Property Description
Welcome to 441 Shea St., a spacious 4-bedroom, 3-bathroom home in a highly desirable Fitchburg neighborhood! Designed for comfort and convenience, this handicap-accessible home features ramps and a modified bathroom. The lower-level basement offers fantastic in-law suite potential with a full kitchen, bathroom, and bedroom—perfect for multigenerational living or additional space. Enjoy summers by the in-ground pool or relax on the covered porch. Inside, the stylish barn door adds charm to the office, while the modern kitchen boasts a beautiful backsplash. A new boiler ensures efficiency, and laundry rooms on both floors provide added convenience. The lower-level garage includes a work area, ideal for projects. Solar panels enhance energy savings, and a spacious shed offers extra storage. Don’t miss this versatile and inviting home!
-
Highlights
- Cooling: Window Unit(s)
- Parking Spots: 4
- Property Type: Single Family Residence
- Total Rooms: 6
- Status: Active
- Heating: Baseboard, Natural Gas
- Property Class: Residential
- Style: Ranch
- Year Built: 1959
-
Additional Details
- Appliances: Gas Water Heater, Tankless Water Heater, Range, Dishwasher, Refrigerator, Washer, Dryer, Plumbed For Ice Maker
- Construction: Frame
- Exterior Features: Porch, Pool - Inground, Rain Gutters, Storage
- Flooring: Tile, Carpet, Hardwood, Flooring - Wall to Wall Carpet, Flooring - Hardwood
- Interior Features: Bathroom - Full, Bathroom - With Shower Stall, Ceiling Fan(s), Closet, In-Law Floorplan, Office, Den
- Roof: Shingle
- Year Built Details: Approximate
- Zoning: Ra
- Basement: Full, Finished, Partially Finished, Walk-Out Access, Interior Entry, Garage Access, Radon Remediation System, Concrete
- Exclusions: Wireless Ring Camera,
- Fireplaces: 1
- Foundation: Concrete Perimeter
- Road Frontage Type: Public
- SqFt Source: Public Record
- Year Built Source: Public Records
-
Amenities
- Community Features: Conservation Area, Highway Access
- Parking Features: Attached, Under, Storage, Off Street, Paved
- Covered Parking Spaces: 3
- Pool Features: In Ground
-
Utilities
- Electric: Circuit Breakers
- Water Source: Public
- Sewer: Public Sewer
-
Fees / Taxes
- Assessed Value: $453,700
- Taxes: $6,129
- Tax Year: 2025
Similar Listings
Content © 2025 MLS Property Information Network, Inc. The information in this listing was gathered from third party resources including the seller and public records.
Listing information provided courtesy of Coldwell Banker Realty - Leominster.
MLS Property Information Network, Inc. and its subscribers disclaim any and all representations or warranties as to the accuracy of this information.






