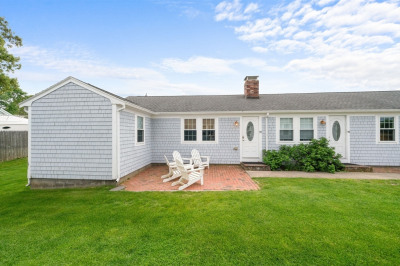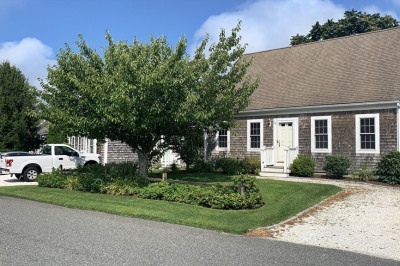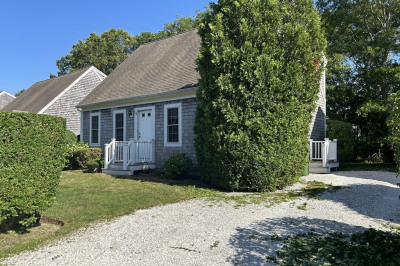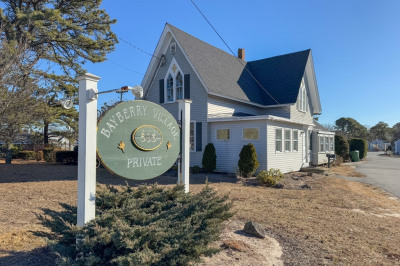$469,900
2
Beds
1/1
Bath
1,080
Living Area
-
Property Description
Highly Sought-After Briarwood 2-Bedroom, 1.5-Bath End Unit Townhouse! This warm & inviting home features a spacious living & dining area with laminate wood flooring throughout, & a cozy gas fireplace—perfect for relaxing or entertaining. The beautifully renovated kitchen in 2019 showcases classic white shaker cabinets, granite countertops, & stainless steel appliances, offering both style & functionality. Upstairs, you'll find two generously sized bedrooms with stunning spa-like full bathroom features a walk-in shower & heat lamps—your personal retreat. Additional upgrades include: updated ceiling fans throughout, seven new windows plus a bay window in 2021, a stackable ventless washer and dryer in 2022, & a fireplace gas insert with blower in 2020. Enjoy your private outdoor patio and garden—an ideal space for gatherings. Located just across the street from Sandy Pond Recreation Area with public tennis courts and swimming, just minutes from popular Sea Gull Beach. Live Cape Cod Dream!
-
Highlights
- Building Name: Briarwood
- HOA Fee: $400
- Property Class: Residential
- Stories: 2
- Unit Number: B1
- Status: Active
- Heating: Electric
- Parking Spots: 2
- Property Type: Condominium
- Total Rooms: 5
- Year Built: 1982
-
Additional Details
- Appliances: Range, Dishwasher, Refrigerator, Washer, Dryer
- Construction: Frame
- Flooring: Tile, Vinyl, Laminate
- SqFt Source: Field Card
- Year Built Details: Actual
- Zoning: 000
- Basement: N
- Fireplaces: 1
- Roof: Shingle
- Total Number of Units: 66
- Year Built Source: Public Records
-
Amenities
- Parking Features: Off Street
- Waterfront Features: Bay, 1 to 2 Mile To Beach, Beach Ownership(Public)
-
Utilities
- Sewer: Private Sewer
- Water Source: Public
-
Fees / Taxes
- Assessed Value: $372,400
- HOA Fee Includes: Sewer, Insurance, Maintenance Structure, Road Maintenance, Maintenance Grounds, Snow Removal, Reserve Funds
- Taxes: $2,637
- HOA Fee Frequency: Monthly
- Tax Year: 2025
Similar Listings
Content © 2025 MLS Property Information Network, Inc. The information in this listing was gathered from third party resources including the seller and public records.
Listing information provided courtesy of Redfin Corp..
MLS Property Information Network, Inc. and its subscribers disclaim any and all representations or warranties as to the accuracy of this information.






