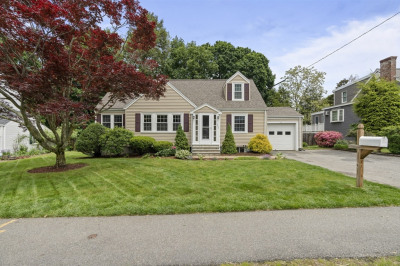$775,000
4
Beds
1
Bath
1,855
Living Area
-
Property Description
Welcome to this charming 4-bedroom Cape in Waltham’s desirable Bentley University area! This home is ideally located near Beaver Brook Reservation, Hillcroft Playground, Veterans Field, and the brand new 200 Trapelo Road, including a playground, spray park, mini golf, sledding hill, and more! The main level features a sun-filled living room, a separate dining room, and a kitchen with granite countertops, along with two good size bedrooms and a full bathroom. Two additional bedrooms are located upstairs. The finished lower level provides bonus living space. Step outside to enjoy a newer composite deck overlooking a large fenced-in yard with a new shed and gravel pad. Additional updates include a front walkway with new pavers, refreshed landscaping, a newer hot water heater, updated electrical, sump pump, Nest thermostat, and a new dishwasher. Don’t miss this wonderful home!
-
Highlights
- Cooling: Central Air
- Parking Spots: 4
- Property Type: Single Family Residence
- Total Rooms: 7
- Status: Active
- Heating: Forced Air, Natural Gas
- Property Class: Residential
- Style: Cape
- Year Built: 1940
-
Additional Details
- Appliances: Water Heater, Range, Dishwasher, Disposal, Microwave, Refrigerator, Dryer
- Construction: Frame
- Exterior Features: Deck - Composite, Fenced Yard
- Foundation: Concrete Perimeter
- Roof: Shingle
- Year Built Details: Approximate
- Zoning: 1
- Basement: Finished
- Exclusions: Washer
- Flooring: Tile, Hardwood
- Road Frontage Type: Public
- SqFt Source: Public Record
- Year Built Source: Public Records
-
Amenities
- Community Features: Public Transportation, Shopping, Park, Walk/Jog Trails, Bike Path, Conservation Area, Highway Access, House of Worship, Private School, Public School, T-Station, University
- Parking Features: Paved Drive, Off Street, Paved
-
Utilities
- Electric: 200+ Amp Service
- Water Source: Public
- Sewer: Public Sewer
-
Fees / Taxes
- Assessed Value: $674,300
- Taxes: $6,622
- Tax Year: 2025
Similar Listings
Content © 2025 MLS Property Information Network, Inc. The information in this listing was gathered from third party resources including the seller and public records.
Listing information provided courtesy of RE/MAX Executive Realty.
MLS Property Information Network, Inc. and its subscribers disclaim any and all representations or warranties as to the accuracy of this information.






