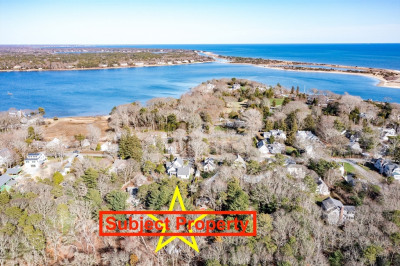$1,795,000
3
Beds
4/1
Baths
3,265
Living Area
-
Property Description
This beautiful Willowbend home at 44 The Heights enjoys stunning sunsets and breathtaking golf course views. The open floor plan is ideal for entertaining, with a recently added library or family room that provides a cozy spot for relaxing or reading. The private office and lovely powder room are located off the welcoming foyer, On the first floor, an en-suite primary serves as a spacious, peaceful retreat. Upstairs two comfortable, en-suite guest rooms will delight family or friends. There is a sunny, finished family room and office space on the lower level, as well. Situated in the Willowbend golf community, the private, gated entrance provides security and membership offers exclusive access to a range of social and athletic oppportunities.
-
Highlights
- Area: Mashpee (village)
- Has View: Yes
- Parking Spots: 3
- Property Type: Single Family Residence
- Total Rooms: 8
- Status: Active
- Cooling: Central Air
- Heating: Central, Forced Air, Natural Gas
- Property Class: Residential
- Style: Contemporary
- Year Built: 1994
-
Additional Details
- Appliances: Gas Water Heater, Water Heater, Range, Oven, Dishwasher, Microwave, Refrigerator, Washer, Dryer, Water Treatment
- Exclusions: Dining Room Chandelier Excluded From Sale
- Fireplaces: 1
- Foundation: Concrete Perimeter
- SqFt Source: Public Record
- Year Built Details: Actual
- Zoning: R3
- Basement: Full, Interior Entry, Garage Access, Concrete
- Exterior Features: Deck - Wood, Professional Landscaping, Garden
- Flooring: Wood, Carpet
- Roof: Asphalt/Composition Shingles
- View: Scenic View(s)
- Year Built Source: Public Records
-
Amenities
- Community Features: Golf, Highway Access
- Parking Features: Attached, Paved Drive, Stone/Gravel
- Covered Parking Spaces: 2
- Waterfront Features: Ocean, 1 to 2 Mile To Beach, Beach Ownership(Public)
-
Utilities
- Electric: Circuit Breakers
- Water Source: Public
- Sewer: Private Sewer
-
Fees / Taxes
- Assessed Value: $1,301,000
- Taxes: $8,365
- Tax Year: 2024
Similar Listings
Content © 2025 MLS Property Information Network, Inc. The information in this listing was gathered from third party resources including the seller and public records.
Listing information provided courtesy of Sotheby's International Realty.
MLS Property Information Network, Inc. and its subscribers disclaim any and all representations or warranties as to the accuracy of this information.






