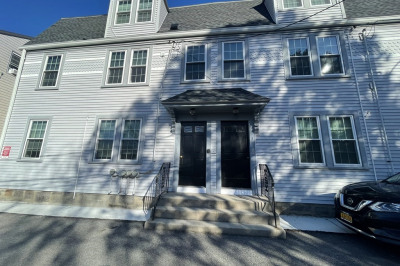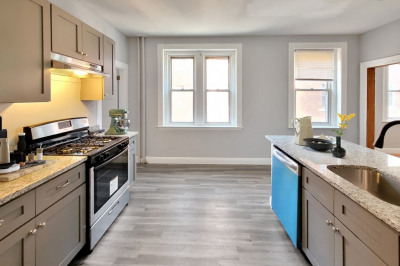$2,975/mo
1
Bed
1
Bath
650
Living Area
-
Property Description
JAMAICA PLAIN HYDE SQUARE/PONDSIDE AREA! Video Walkthrough: https://youtu.be/o3-fvDLVSAk Gorgeous top-floor one-bedroom Plus! unit with breathtaking PANORAMIC SKYLINE VIEWS! Fully renovated with an open floor plan, featuring a modern kitchen with premium cabinets, stunning quartz counters, a kitchen island, and new stainless appliances, including a five-burner gas stove, fridge, and built-in microwave. The kitchen/living area opens to a private deck. The bedroom offers ample closet space and bow-front windows overlooking Sheridan Street, plus a bonus room/office with a closet. The spacious bathroom includes ceramic tile flooring, a walk-in tiled shower, new vanity, sink, mirror, toilet, and full-size stackable washer/dryer. Equipped with new gas heat, hot water, and high-end Mitsubishi mini-splits for AC and supplemental heat. Steps from Whole Foods, Brendan Behan Pub, Rizzo's Pizza, and Jamaica Pond. Walk to Bus #39, Stony Brook T (Orange Line), and Heath St. (Green Line)
-
Highlights
- Area: Jamaica Plain
- Property Class: Residential Lease
- Total Rooms: 4
- Year Built: 1890
- Heating: Natural Gas, Baseboard, Wall Furnace
- Property Type: Apartment
- Unit Number: 3
- Status: Active
-
Additional Details
- Appliances: Microwave, ENERGY STAR Qualified Refrigerator, ENERGY STAR Qualified Dryer, ENERGY STAR Qualified Dishwasher, ENERGY STAR Qualified Washer, Range
- Exterior Features: Deck - Wood
- SqFt Source: Owner
- Year Built Source: Public Records
- Available Date: September 1, 2025
- Interior Features: Closet, Bonus Room
- Year Built Details: Approximate
-
Amenities
- Community Features: Public Transportation, Shopping, Pool, Tennis Court(s), Park, Walk/Jog Trails, Golf, Medical Facility, Bike Path, Conservation Area, Highway Access, House of Worship, Private School, T-Station, University
-
Fees / Taxes
- Rental Fee Includes: Gas, Water, Sewer, Trash Collection, Snow Removal, Gardener
Similar Listings
Content © 2025 MLS Property Information Network, Inc. The information in this listing was gathered from third party resources including the seller and public records.
Listing information provided courtesy of Conway - West Roxbury.
MLS Property Information Network, Inc. and its subscribers disclaim any and all representations or warranties as to the accuracy of this information.






