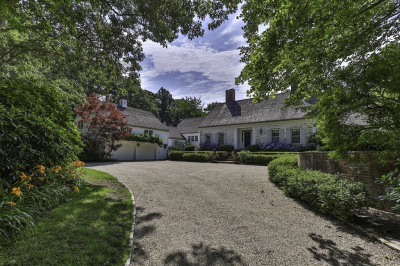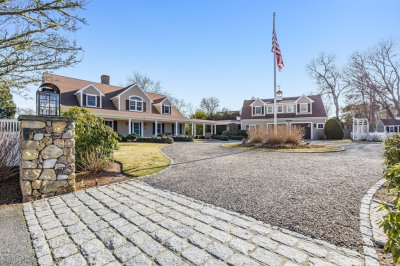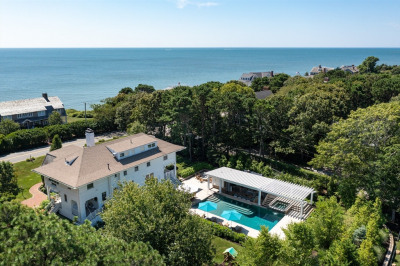$5,840,000
5
Beds
5
Baths
8,345
Living Area
-
Property Description
Osterville Oasis. Sitting on 3.4 acres and abutting 2.88 acres of additional protected land, this exceptional estate offers a family retreat like no other. The home - recently spotlighted on The Wall Street Journal— boasts over 8,000 sq.ft. of thoughtfully designed living space. The outdoor amenities are unparalleled, featuring a pool with a charming pool house that offers two bedrooms and a kitchenette, a pickleball court, and a bocce court. Perfect for both intimate gatherings and grand-scale entertaining, the home's interior features two elegant living rooms, an inviting eat-in kitchen, and seamless access to the patio—complete with a hot tub for year-round relaxation. The main floor also hosts the luxurious primary suite, offering a serene retreat. Upstairs, four additional bedrooms, a fully equipped gym, and a recreation room provide endless options for family fun and fitness. With the added convenience of a short distance to Osterville village for shopping and dining.
-
Highlights
- Acres: 3
- Cooling: Central Air
- Parking Spots: 6
- Property Type: Single Family Residence
- Total Rooms: 11
- Status: Active
- Area: Osterville
- Heating: Natural Gas
- Property Class: Residential
- Style: Colonial
- Year Built: 2001
-
Additional Details
- Appliances: Gas Water Heater, Water Heater
- Exterior Features: Patio, Pool - Inground, Hot Tub/Spa, Fenced Yard, Outdoor Shower
- Flooring: Wood, Carpet
- Lot Features: Other
- SqFt Source: Public Record
- Year Built Source: Public Records
- Basement: Full, Interior Entry, Concrete
- Fireplaces: 3
- Foundation: Concrete Perimeter
- Road Frontage Type: Public
- Year Built Details: Approximate
- Zoning: Rf-1
-
Amenities
- Covered Parking Spaces: 3
- Pool Features: In Ground
- Parking Features: Attached, Garage Door Opener, Paved
-
Utilities
- Sewer: Private Sewer
- Water Source: Public, Private
-
Fees / Taxes
- Assessed Value: $4,284,100
- Taxes: $32,846
- Tax Year: 2024
Similar Listings
Content © 2025 MLS Property Information Network, Inc. The information in this listing was gathered from third party resources including the seller and public records.
Listing information provided courtesy of LandVest, Inc..
MLS Property Information Network, Inc. and its subscribers disclaim any and all representations or warranties as to the accuracy of this information.






