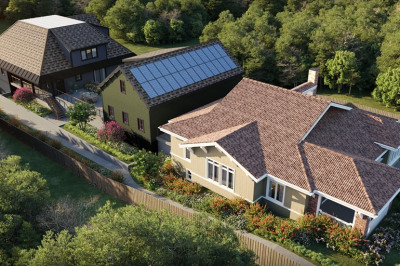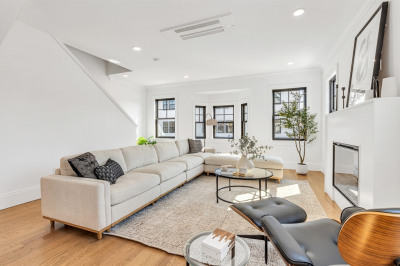$1,495,000
2
Beds
2/1
Baths
2,145
Living Area
-
Property Description
Complete and total 2025 "down to the studs" renovation of this exquisite two-level 2,145 sq ft condo located at the Peabody Hill Estate in Newton Centre. Every inch of this home has been tastefully renovated with quality craftsmanship. Dramatic soaring ceilings with picture windows allowing for natural light and scenic natural views. A resort like setting with outdoor swimming pool, tennis courts and stunning grounds. A one-of-a-kind property. See Virtual Tour!!
-
Highlights
- Acres: 12
- Building Name: Peabody Hill Condominium Trust
- Heating: Forced Air, Electric
- Parking Spots: 2
- Property Type: Condominium
- Total Rooms: 6
- Year Built: 1890
- Area: Newton Center
- Cooling: Central Air, Unit Control
- HOA Fee: $1,105
- Property Class: Residential
- Stories: 2
- Unit Number: 44
- Status: Active
-
Additional Details
- Appliances: Range, Dishwasher, Disposal, Refrigerator, Freezer, Washer, Dryer
- Construction: Brick
- Interior Features: Entry Hall
- SqFt Source: Public Record
- Year Built Details: Actual
- Year Converted: 1981
- Basement: N
- Flooring: Wood, Tile
- Roof: Shingle
- Total Number of Units: 22
- Year Built Source: Public Records
- Zoning: Mr3
-
Amenities
- Community Features: Shopping, Pool, Tennis Court(s), Park, Walk/Jog Trails, Golf, Conservation Area
- Pool Features: Association, In Ground, Heated
- Parking Features: Carport, Deeded, Off Street
-
Utilities
- Electric: 200+ Amp Service
- Water Source: Public
- Sewer: Public Sewer
-
Fees / Taxes
- Assessed Value: $936,600
- HOA Fee Frequency: Monthly
- Tax Year: 2025
- Compensation Based On: Compensation Offered but Not in MLS
- HOA Fee Includes: Water, Sewer, Insurance, Maintenance Structure, Road Maintenance, Maintenance Grounds, Snow Removal, Trash, Reserve Funds
- Taxes: $9,179
Similar Listings
321 Hammond Pond Parkway #201
Brookline, MA 02467
$1,399,000
2
Beds
2/1
Baths
1,514
Sqft
View Details
Content © 2025 MLS Property Information Network, Inc. The information in this listing was gathered from third party resources including the seller and public records.
Listing information provided courtesy of Hammond Residential Real Estate.
MLS Property Information Network, Inc. and its subscribers disclaim any and all representations or warranties as to the accuracy of this information.






