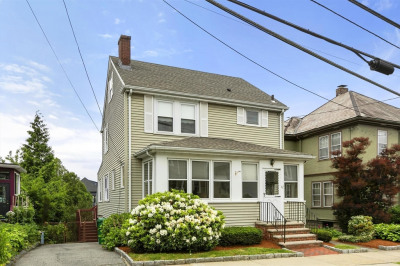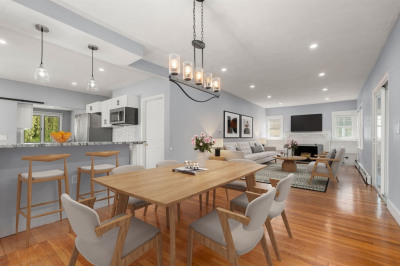$745,000
3
Beds
2
Baths
1,332
Living Area
-
Property Description
True West Medford single in the highly sought after Brooks School district! This charming 6-room single-family rear home is a fantastic alternative to condo living, featuring a spacious open-concept living and dining area perfect for entertaining, a separate eat-in kitchen for casual meals, and two full bathrooms. The bright main bedroom features skylights and double closets, offering both natural light and generous storage. Two additional bedrooms rooms for bedrooms or home office. Enjoy the comfort of central A/C (2019), a charming private patio with a small yard, one-car driveway parking, and a full basement with laundry and ample storage. With a Letter of Lead Compliance and a prime location less than a 10-minute walk to the West Medford Commuter Rail and just one mile from Arlington Center, this home blends comfort, convenience, and location. Everything you’re looking for—in a location you’ll love!
-
Highlights
- Area: West Medford
- Heating: Forced Air, Natural Gas
- Property Class: Residential
- Style: Colonial
- Year Built: 1918
- Cooling: Central Air
- Parking Spots: 1
- Property Type: Single Family Residence
- Total Rooms: 6
- Status: Active
-
Additional Details
- Appliances: Water Heater, Range, Dishwasher, Refrigerator, Washer, Dryer
- Exclusions: Staging And Plants In Pots Not Included.
- Flooring: Wood, Tile
- Lot Features: Easements
- Roof: Shingle
- Year Built Details: Approximate
- Zoning: Res
- Basement: Full, Unfinished
- Exterior Features: Patio
- Foundation: Other
- Road Frontage Type: Public
- SqFt Source: Public Record
- Year Built Source: Public Records
-
Amenities
- Community Features: Public Transportation, Shopping, Tennis Court(s), Park, Public School, T-Station
- Parking Features: Paved Drive, Off Street, Paved
-
Utilities
- Electric: Circuit Breakers
- Water Source: Public
- Sewer: Public Sewer
-
Fees / Taxes
- Assessed Value: $589,100
- Taxes: $5,019
- Tax Year: 2025
Similar Listings
Content © 2025 MLS Property Information Network, Inc. The information in this listing was gathered from third party resources including the seller and public records.
Listing information provided courtesy of RE/MAX Real Estate Center.
MLS Property Information Network, Inc. and its subscribers disclaim any and all representations or warranties as to the accuracy of this information.






