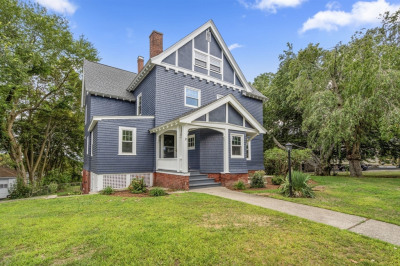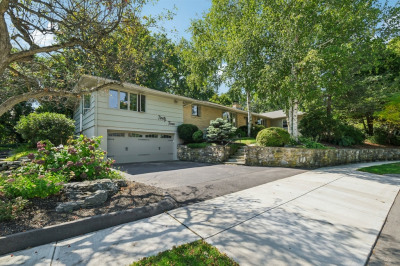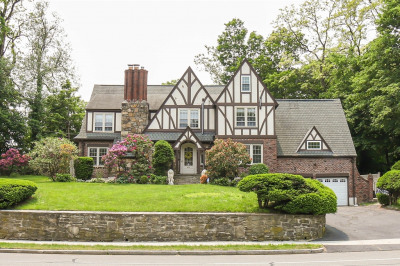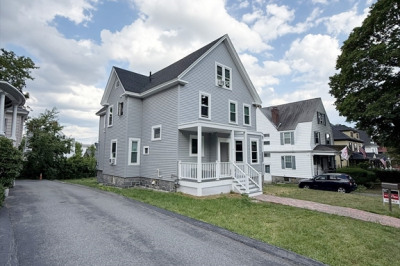$899,000
5
Beds
4/1
Baths
4,350
Living Area
-
Property Description
This spacious 1918 Colonial home is a perfect blend of historic charm and modern amenities. With five-bedrooms and four full and 2 half baths, this home offers plenty of space for families of all sizes. There are hardwood floors throughout the home, high ceilings, exquisite crown moldings, picture frame moldings and arched doorways are just a few of the architectural details that make this home truly special. There is a step-down fireplaced family room which is perfect for cozy nights, while the separate formal living room provides an additional fireplace and is a great space for entertaining guests. The recently updated kitchen is both functional and stylish, with quartz countertops and stainless steel appliances, perfect for a formal dinner party or enjoying a casual breakfast . Each bedroom provides a sense of privacy and space with both private and shared baths. There are 2 rooms that provide in home office or exercise rooms. Part of the Greater Hammond Heights neighborhood.
-
Highlights
- Heating: Steam, Natural Gas
- Property Class: Residential
- Style: Colonial
- Year Built: 1918
- Parking Spots: 2
- Property Type: Single Family Residence
- Total Rooms: 11
- Status: Active
-
Additional Details
- Appliances: Gas Water Heater, Range, Dishwasher, Refrigerator
- Construction: Frame
- Fireplaces: 2
- Foundation: Stone
- Lot Features: Wooded
- Roof: Shingle
- Year Built Details: Actual
- Zoning: Rs-10
- Basement: Full
- Exterior Features: Porch, Covered Patio/Deck, Pool - Inground, Fenced Yard
- Flooring: Tile, Carpet, Hardwood, Flooring - Hardwood
- Interior Features: Closet/Cabinets - Custom Built, Home Office, Walk-up Attic
- Road Frontage Type: Public
- SqFt Source: Public Record
- Year Built Source: Public Records
-
Amenities
- Community Features: Public Transportation, Shopping, Park, Medical Facility, Highway Access, House of Worship, Private School, Public School
- Parking Features: Detached, Paved Drive, Off Street
- Security Features: Security System
- Covered Parking Spaces: 2
- Pool Features: In Ground
-
Utilities
- Sewer: Public Sewer
- Water Source: Public
-
Fees / Taxes
- Assessed Value: $731,900
- Taxes: $10,064
- Tax Year: 2024
Similar Listings
Content © 2025 MLS Property Information Network, Inc. The information in this listing was gathered from third party resources including the seller and public records.
Listing information provided courtesy of Coldwell Banker Realty - Worcester.
MLS Property Information Network, Inc. and its subscribers disclaim any and all representations or warranties as to the accuracy of this information.






