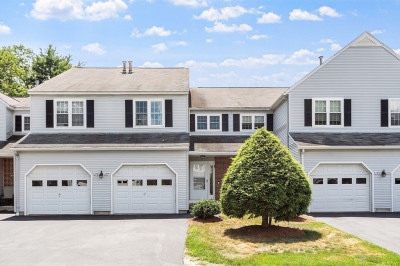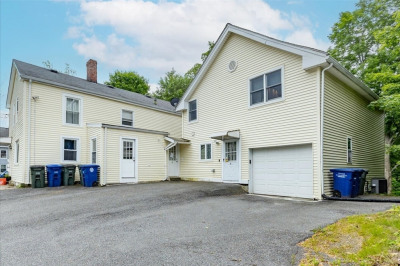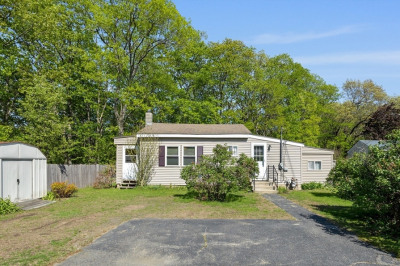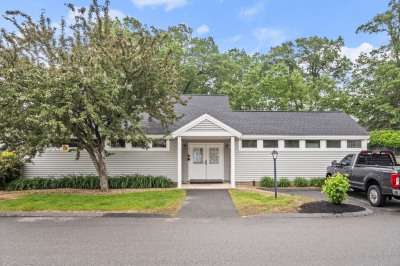$390,000
2
Beds
1/1
Bath
1,612
Living Area
-
Property Description
Welcome to this inviting 2-bedroom, 1.5-bath townhouse offering an open layout, flexible living space, and a location that delivers on convenience. The main level features a comfortable living area and a half-bath, while upstairs you'll find two generously sized bedrooms, a full bath, and laundry on the same floor—making everyday living a breeze. Nestled behind a beautifully crafted bookshelf in the second bedroom is a hidden door that opens to a private closet - a surprise that adds both function and fun to the room. Downstairs, a finished bonus room in the basement offers endless possibilities. Commuters will appreciate the easy highway access and nearby train station, making travel simple and efficient.
-
Highlights
- Cooling: Central Air
- HOA Fee: $210
- Property Class: Residential
- Stories: 3
- Unit Number: 44
- Status: Active
- Heating: Forced Air, Natural Gas
- Parking Spots: 2
- Property Type: Condominium
- Total Rooms: 8
- Year Built: 1995
-
Additional Details
- Appliances: Disposal
- Exclusions: All Appliances Are Excluded, Seller Is Open To Negotiations. Ring Security System.
- Flooring: Wood, Carpet, Flooring - Wall to Wall Carpet
- Pets Allowed: Yes w/ Restrictions
- Total Number of Units: 112
- Year Built Source: Public Records
- Basement: Y
- Exterior Features: Deck, Decorative Lighting
- Interior Features: Bonus Room, High Speed Internet
- SqFt Source: Public Record
- Year Built Details: Actual
- Zoning: Res.
-
Amenities
- Community Features: Public Transportation, Shopping, Highway Access, T-Station
- Parking Features: Attached, Off Street
- Covered Parking Spaces: 1
-
Utilities
- Electric: 100 Amp Service
- Water Source: Public
- Sewer: Public Sewer
-
Fees / Taxes
- Assessed Value: $396,400
- HOA Fee Includes: Maintenance Structure, Maintenance Grounds, Snow Removal, Trash
- Taxes: $5,561
- HOA Fee Frequency: Monthly
- Tax Year: 2025
Similar Listings
Content © 2025 MLS Property Information Network, Inc. The information in this listing was gathered from third party resources including the seller and public records.
Listing information provided courtesy of Century 21 North East.
MLS Property Information Network, Inc. and its subscribers disclaim any and all representations or warranties as to the accuracy of this information.






