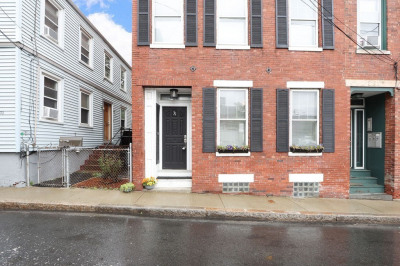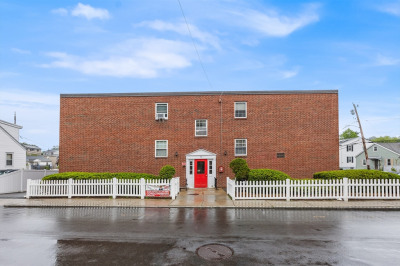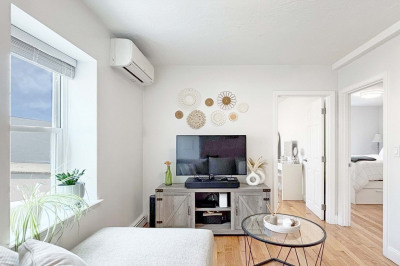$345,000
1
Bed
1
Bath
600
Living Area
-
Property Description
Top floor one bedroom at the pet friendly Lafayette Place with one outdoor parking space and expansive rooftop deck located across the hall from this unit. Updates include a large kitchen with island, wall AC, and stainless steel appliances. Building is professionally managed, includes a common laundry room, and is comprised of five levels with the main lobby entrance entering on the third floor and leading two flights up to the unit. Located in the quiet Soldier's Home neighborhood high atop Chelsea with access to Route 16 and MBTA bus lines. Condo fee includes heat, hot water, water/sewer, master insurance, and snow removal. Tax discount of 35% and Tobin Bridge toll discount may apply if owners occupy as their primary residence.
-
Highlights
- Building Name: Lafayette Place
- Has View: Yes
- HOA Fee: $423
- Property Class: Residential
- Stories: 1
- Unit Number: 503
- Status: Active
- Cooling: Wall Unit(s)
- Heating: Baseboard
- Parking Spots: 1
- Property Type: Condominium
- Total Rooms: 3
- Year Built: 1972
-
Additional Details
- Appliances: Range, Dishwasher, Disposal, Microwave, Refrigerator, Freezer
- Construction: Brick
- Flooring: Wood, Tile
- Roof: Rubber
- Total Number of Units: 32
- Year Built Details: Actual
- Zoning: Rb
- Basement: N
- Exterior Features: Deck - Roof, City View(s)
- Pets Allowed: Yes w/ Restrictions
- SqFt Source: Measured
- View: City
- Year Built Source: Public Records
-
Amenities
- Community Features: Public Transportation, Shopping, Park, Walk/Jog Trails, Highway Access, Public School
- Security Features: Intercom
- Parking Features: Off Street, Assigned, Deeded
-
Utilities
- Electric: 110 Volts
- Water Source: Public
- Sewer: Public Sewer
-
Fees / Taxes
- Assessed Value: $307,200
- HOA Fee Includes: Heat, Water, Sewer, Insurance, Maintenance Structure, Maintenance Grounds, Snow Removal
- Taxes: $3,536
- HOA Fee Frequency: Monthly
- Tax Year: 2025
Similar Listings
Content © 2025 MLS Property Information Network, Inc. The information in this listing was gathered from third party resources including the seller and public records.
Listing information provided courtesy of Binder Residential.
MLS Property Information Network, Inc. and its subscribers disclaim any and all representations or warranties as to the accuracy of this information.






