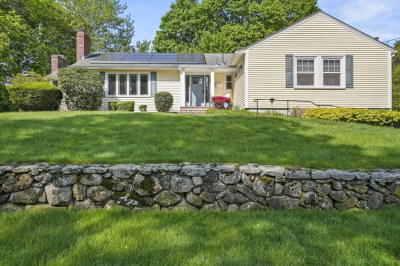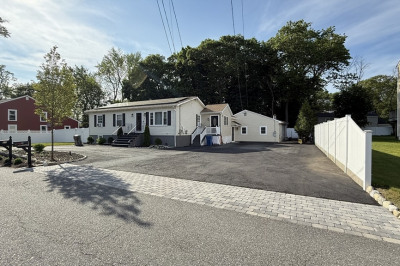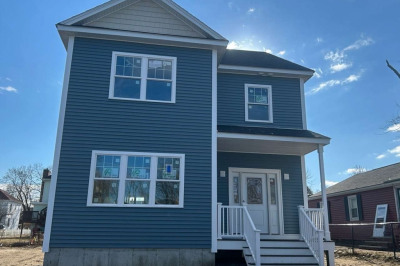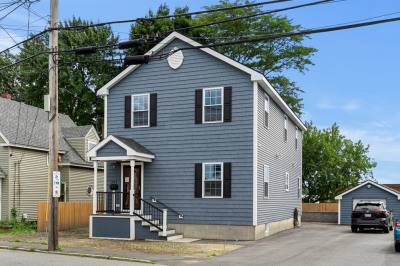$689,000
4
Beds
1/1
Bath
3,147
Living Area
-
Property Description
Welcome to The John E. Drury House, set a short block from Belvidere's Fort Hill Park, this handsome Victorian will surely be the one to steal your heart. Boasting over 3100sqft, spread over 3 expansive levels, this well cared for home will afford you the space, tasteful finishes and modern conveniences you expect. The main level greets you with a spindled covered porch, stained glass entry, soaring ceilings and a tasteful palate complimenting each room as you go. The large bay-windowed kitchen overlooks the lush yard and enclosed porch/mudroom, and is complete with a butler's pantry providing ample storage. The 2nd level hosts the home's 4 bedrooms, one being used as a home gym. In addition, the finished 3rd level includes an additional living room and office providing flexible bedroom options. The awesome yard offers even more to love including a patio, potting shed, planting beds, rose bushes, daffodils, and ornamental trees. NEW Heating System & Hot Water Tank installed Nov 2024
-
Highlights
- Area: Belvidere
- Has View: Yes
- Parking Spots: 6
- Property Type: Single Family Residence
- Total Rooms: 12
- Status: Active
- Cooling: Window Unit(s)
- Heating: Steam, Natural Gas
- Property Class: Residential
- Style: Colonial, Victorian, Antique, Queen Anne
- Year Built: 1890
-
Additional Details
- Appliances: Gas Water Heater, Water Heater, Range, Dishwasher, Refrigerator, Washer, Dryer
- Construction: Frame
- Exterior Features: Porch, Porch - Enclosed, Patio, Covered Patio/Deck, Balcony, Rain Gutters, Storage, Greenhouse, Screens, Garden
- Flooring: Carpet, Hardwood, Flooring - Hardwood, Flooring - Wall to Wall Carpet
- Interior Features: Closet, Home Office, Entry Hall, Media Room, Walk-up Attic
- Road Frontage Type: Public
- SqFt Source: Public Record
- Year Built Details: Actual
- Zoning: Ttf
- Basement: Full, Interior Entry, Bulkhead, Concrete, Unfinished
- Exclusions: Pool Table And Supplies
- Fireplaces: 1
- Foundation: Stone
- Lot Features: Cleared, Level
- Roof: Slate
- View: City View(s)
- Year Built Source: Public Records
-
Amenities
- Community Features: Public Transportation, Shopping, Pool, Tennis Court(s), Park, Walk/Jog Trails, Stable(s), Golf, Medical Facility, Laundromat, Bike Path, Conservation Area, Highway Access, House of Worship, Private School, Public School, T-Station, University, Other
- Parking Features: Paved Drive, Off Street, Driveway, Paved
-
Utilities
- Electric: Circuit Breakers
- Water Source: Public
- Sewer: Public Sewer
-
Fees / Taxes
- Assessed Value: $592,000
- Taxes: $6,796
- Tax Year: 2025
Similar Listings
Content © 2025 MLS Property Information Network, Inc. The information in this listing was gathered from third party resources including the seller and public records.
Listing information provided courtesy of Real Broker MA, LLC.
MLS Property Information Network, Inc. and its subscribers disclaim any and all representations or warranties as to the accuracy of this information.






