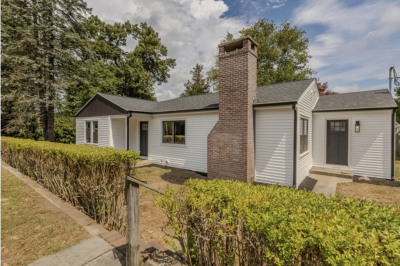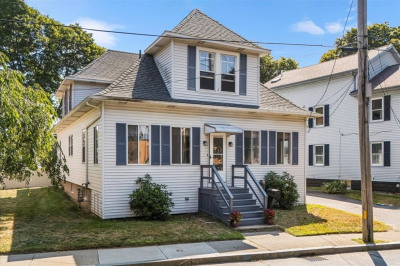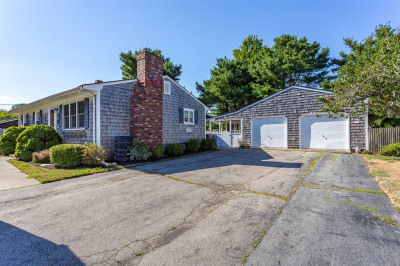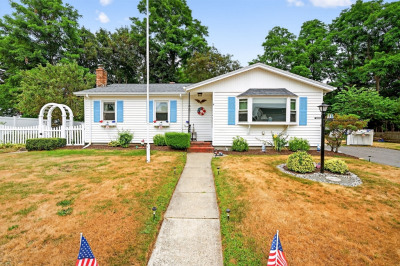$449,000
3
Beds
1/1
Bath
1,287
Living Area
-
Property Description
Location is key! Discover the inviting residence awaiting you at 44 Glenhaven Ave, Fairhaven, MA. Your new home sits just a couple of blocks from Livesy Park, with tennis, pickleball, and basketball courts, as well as skateboard and baseball fields. Ample small businesses right on Main St near Benoit's Square. Head south on Alden Rd for all the big box stores and groceries. Convenience is key and extra special when you live in this well-maintained cape. Just bring your special touches and creativity to the 70's decor and watch her pop with joy. The carpet has been lifted to show you the beautiful wood floors that have been protected by the wall-to-wall carpet. The home has a warm touch with real wood paneling throughout. A splash of paint would create a light and airy vibe. An enclosed three-season room off the kitchen, front porch perfect for those rockers, massive back yard, carport, central air, and partially finished basement, completes this prize package! Virtually staged.
-
Highlights
- Cooling: Central Air
- Parking Spots: 3
- Property Type: Single Family Residence
- Total Rooms: 4
- Status: Active
- Heating: Forced Air, Oil
- Property Class: Residential
- Style: Cape
- Year Built: 1947
-
Additional Details
- Appliances: Range, Dishwasher, Refrigerator
- Construction: Frame
- Flooring: Wood, Vinyl, Carpet
- Road Frontage Type: Public
- SqFt Source: Public Record
- Year Built Source: Public Records
- Basement: Full, Partially Finished, Interior Entry, Concrete
- Exterior Features: Porch, Other
- Foundation: Other
- Roof: Shingle
- Year Built Details: Approximate
- Zoning: Ra
-
Amenities
- Community Features: Public Transportation, Shopping, Tennis Court(s), Park, Medical Facility, Bike Path, Highway Access, House of Worship, Marina, Private School, Public School
- Parking Features: Carport, Paved Drive, Off Street, Paved
-
Utilities
- Electric: Circuit Breakers
- Water Source: Public
- Sewer: Public Sewer
-
Fees / Taxes
- Assessed Value: $390,200
- Taxes: $3,637
- Tax Year: 2025
Similar Listings
Content © 2025 MLS Property Information Network, Inc. The information in this listing was gathered from third party resources including the seller and public records.
Listing information provided courtesy of Sharon Simmons Real Estate.
MLS Property Information Network, Inc. and its subscribers disclaim any and all representations or warranties as to the accuracy of this information.






