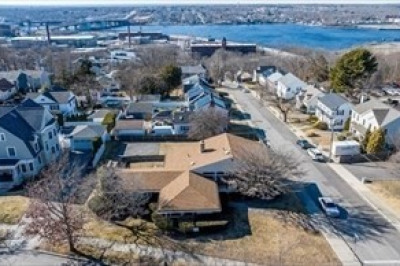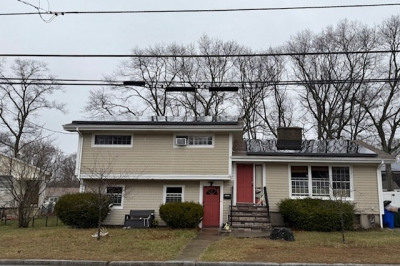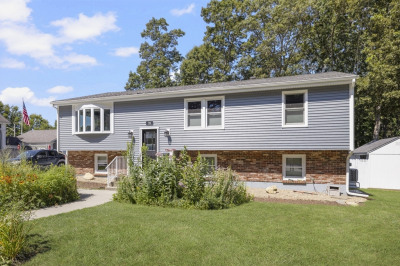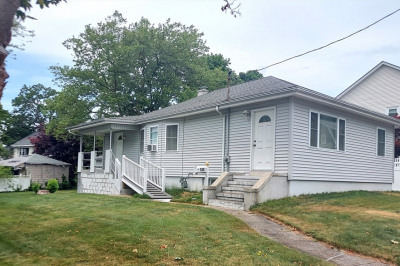$599,900
3
Beds
2/1
Baths
2,646
Living Area
-
Property Description
Charming Split Level Ranch with Spacious Layout & Finished Basement – Welcome to this beautifully maintained 3-bedroom, 2.5-bathroom ranch nestled on a generous 0.42-acre corner lot in a desirable Fall River neighborhood. Built in 1966, this multi-level home offers over 2,600 sq ft of comfortable living space, including a finished basement, perfect for a family room, home office or potential in-law setup.Step inside to find a functional layout featuring seven total rooms, including a spacious living area, ideal for relaxing or entertaining. The home boasts two full bathrooms and one half bath, providing ample space for guests and family.Additional highlights include: Attached 2-car garage, Natural gas heating with forced hot water, Cedar wood siding, Lot size of 18,173 sq ft. Whether you’re enjoying the privacy of the backyard, spreading out in the expansive basement, or appreciating the multi-level ranch layout, this property is packed with potential and ready for your personal touch.
-
Highlights
- Cooling: Window Unit(s)
- Parking Spots: 2
- Property Type: Single Family Residence
- Total Rooms: 7
- Status: Active
- Heating: Natural Gas
- Property Class: Residential
- Style: Ranch
- Year Built: 1966
-
Additional Details
- Appliances: Gas Water Heater, Oven, Dishwasher, Disposal, Range, Refrigerator, Freezer, Washer, Dryer
- Construction: Stone, Vertical Siding
- Fireplaces: 1
- Foundation: Concrete Perimeter
- Road Frontage Type: Public
- SqFt Source: Public Record
- Year Built Source: Public Records
- Basement: Partially Finished
- Exterior Features: Patio
- Flooring: Carpet, Hardwood
- Lot Features: Corner Lot
- Roof: Asphalt/Composition Shingles
- Year Built Details: Actual
- Zoning: Res
-
Amenities
- Community Features: Public Transportation, Shopping, Highway Access, House of Worship, Public School
- Parking Features: Attached, Off Street, Paved
- Covered Parking Spaces: 2
-
Utilities
- Electric: Circuit Breakers
- Water Source: Public
- Sewer: Public Sewer
-
Fees / Taxes
- Assessed Value: $498,700
- Compensation Based On: Net Sale Price
- Taxes: $5,710
- Buyer Agent Compensation: 2%
- Tax Year: 2024
Similar Listings
Content © 2025 MLS Property Information Network, Inc. The information in this listing was gathered from third party resources including the seller and public records.
Listing information provided courtesy of High End Homes Realty Group LLC.
MLS Property Information Network, Inc. and its subscribers disclaim any and all representations or warranties as to the accuracy of this information.






