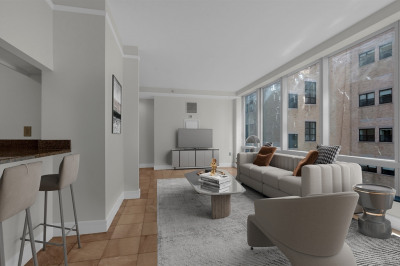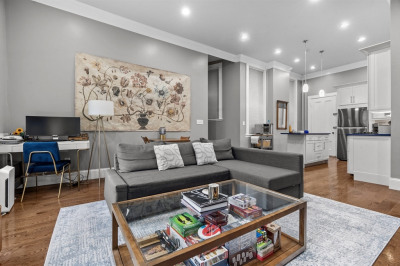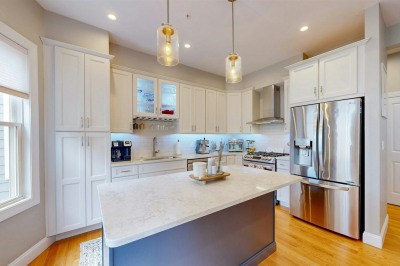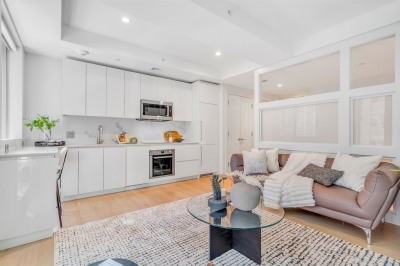$690,000
2
Beds
2
Baths
1,038
Living Area
-
Property Description
Welcome to 44 Ellery Street in the heart of Southie's most exciting neighborhood. The Ellery is a collection of 18 brand new stunning residences. Unit 201 offers over 1000 sq ft of living space, providing the perfect blend of urban convenience & contemporary comfort. Step inside & experience the seamless blend of approachable luxury and modern design. The wide plank oak flooring throughout adds a touch of warmth, while the two-tone shaker cabinets and Calcutta quartz counters in the kitchen create a stylish yet inviting space to entertain. This home boasts 2 bed & 2 bathrooms, including an ensuite master bath. The walk-in closets offer ample storage, & in-unit laundry adds convenience to your daily routine. Enjoy private outdoor space, perfect for relaxing or hosting guests. Plus, take advantage of the common terrace and kitchenette, ideal for social gatherings and entertaining. Located in a transit-oriented area, making it a breeze to commute and also explore the rest of the city.
-
Highlights
- Area: South Boston
- Cooling: Central Air
- HOA Fee: $241
- Property Type: Condominium
- Unit Number: 201
- Status: Closed
- Building Name: The Ellery
- Heating: Central
- Property Class: Residential
- Total Rooms: 3
- Year Built: 2024
-
Additional Details
- Appliances: Range, Dishwasher, Disposal, Microwave, Refrigerator, Freezer, Washer, Dryer
- Construction: Brick
- Flooring: Engineered Hardwood
- Roof: Rubber
- Year Built Details: Actual
- Zoning: R102
- Basement: N
- Exterior Features: Deck - Composite, Patio
- Interior Features: Wired for Sound, Elevator
- Total Number of Units: 18
- Year Built Source: Builder
-
Amenities
- Community Features: Public Transportation, Park, Walk/Jog Trails, Highway Access, T-Station
- Security Features: Intercom
- Parking Features: Attached, Under, Off Street, Assigned, Available for Purchase
- Waterfront Features: Beach Front, Harbor, 1/2 to 1 Mile To Beach, Beach Ownership(Public)
-
Utilities
- Sewer: Public Sewer
- Water Source: Public
-
Fees / Taxes
- Assessed Value: $999
- Compensation Based On: Net Sale Price
- HOA Fee Includes: Water, Sewer, Insurance, Trash
- Tax Year: 2024
- Buyer Agent Compensation: 2.25%
- HOA Fee Frequency: Monthly
- Home Warranty: 1
- Taxes: $999
Similar Listings
Content © 2025 MLS Property Information Network, Inc. The information in this listing was gathered from third party resources including the seller and public records.
Listing information provided courtesy of Keller Williams Realty.
MLS Property Information Network, Inc. and its subscribers disclaim any and all representations or warranties as to the accuracy of this information.






