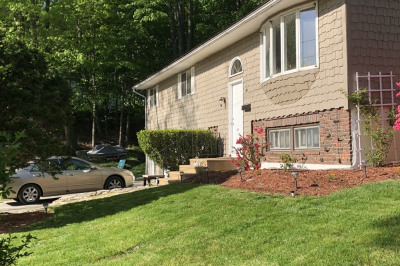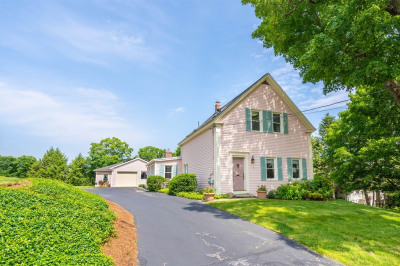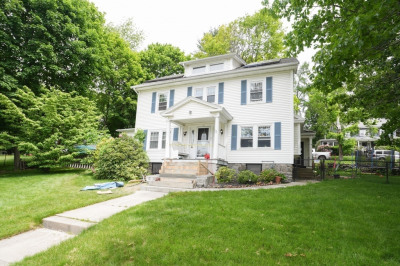$575,000
4
Beds
3
Baths
2,066
Living Area
-
Property Description
Live the Tatnuck vibes tucked away on your 0.41 acres on Drexel St! Your new home (with ADU/in-law potentials) boasts 4 Beds/3 Bath loaded with updates (all mostly within the last 10 years)! The first floor has a huge living room w/hardwoods & bay window (currently used as dining room) which flows into your kitchen w/handcrafted cabinets, SS appliances & peninsula! Down the hall are 3 good-sized bedrooms (2 w/vaulted ceilings & skylights). Your primary bedroom has its own full bath w/whirlpool tub. Another full bath w/tiled walk-in shower & separate laundry room round out the first floor. The walkout lower-level has an updated family room w/kitchenette area, full bath and huge bedroom (currently a yoga room). Toss in a 1.5 car garage w/workshop area, large shed, updated deck on a double lot and you'll fall in love! Updates include: architectural roof (2020), bathrooms, kitchen, most flooring (all within the last 10 years). Come see for yourself!
-
Highlights
- Area: Tatnuck
- Heating: Baseboard, Oil
- Property Class: Residential
- Style: Raised Ranch
- Year Built: 1970
- Cooling: Wall Unit(s)
- Parking Spots: 4
- Property Type: Single Family Residence
- Total Rooms: 7
- Status: Active
-
Additional Details
- Appliances: Water Heater, Tankless Water Heater, Range, Dishwasher, Microwave, Refrigerator
- Construction: Frame
- Exterior Features: Deck - Wood, Rain Gutters, Storage
- Foundation: Concrete Perimeter
- Road Frontage Type: Public
- SqFt Source: Public Record
- Year Built Source: Public Records
- Basement: Full, Finished, Walk-Out Access
- Exclusions: Washer & Dryer Are Negotiable.
- Flooring: Tile, Laminate, Hardwood, Wood Laminate
- Lot Features: Gentle Sloping
- Roof: Shingle
- Year Built Details: Approximate
- Zoning: Rs-7
-
Amenities
- Covered Parking Spaces: 1
- Waterfront Features: Stream
- Parking Features: Attached, Garage Door Opener, Workshop in Garage, Paved Drive, Off Street, Paved
-
Utilities
- Electric: Circuit Breakers, 200+ Amp Service
- Water Source: Public
- Sewer: Public Sewer
-
Fees / Taxes
- Assessed Value: $535,800
- Taxes: $7,067
- Tax Year: 2025
Similar Listings
Content © 2025 MLS Property Information Network, Inc. The information in this listing was gathered from third party resources including the seller and public records.
Listing information provided courtesy of Premeer Real Estate Inc..
MLS Property Information Network, Inc. and its subscribers disclaim any and all representations or warranties as to the accuracy of this information.






