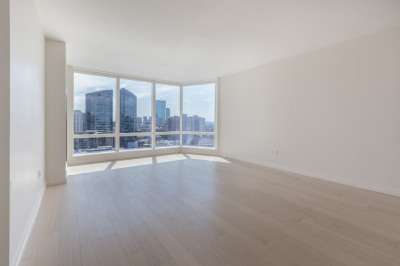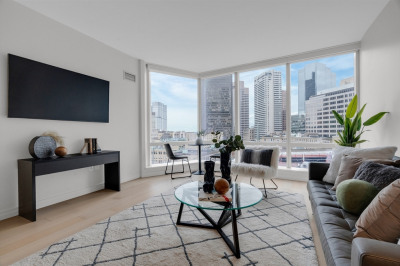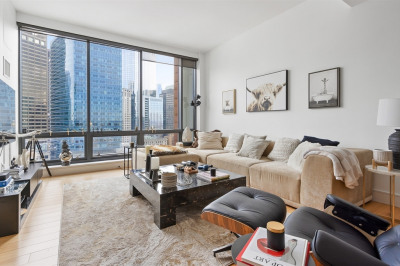$1,599,500
2
Beds
2/1
Baths
1,405
Living Area
-
Property Description
Ideally situated at the sought-after corner of Dartmouth St. & Warren Ave, just steps from Back Bay and all the South End has to offer, this exquisite residence blends timeless elegance with modern comforts. The upper level welcomes you with an elegant foyer showcasing original architectural details. The primary bedroom overlooks a lush, oversized private garden & features a luxurious en-suite bathroom. A generously sized second bedroom & a beautifully renovated second full bathroom complete this floor. Downstairs, at the heart of the home is a chef’s kitchen equipped with gas cooking, granite countertops, SS appliances, & ample storage. The kitchen flows effortlessly into a stunning living area with a gas fireplace and a stylish powder room. Gorgeous french doors open to your very own urban oasis—a private, beautifully landscaped garden perfect for relaxing or entertaining. Additional highlights include high ceilings, central AC, in-unit laundry, hardwood floors & gas line in the yard
-
Highlights
- Area: South End
- Heating: Forced Air
- Parking Spots: 1
- Property Type: Condominium
- Total Rooms: 6
- Year Built: 1910
- Cooling: Central Air
- HOA Fee: $300
- Property Class: Residential
- Stories: 2
- Unit Number: 1
- Status: Active
-
Additional Details
- Appliances: Range, Dishwasher, Disposal, Refrigerator, Freezer, Washer, Dryer
- Construction: Brick
- Fireplaces: 1
- Pets Allowed: Yes
- SqFt Source: Public Record
- Year Built Details: Approximate
- Zoning: res
- Basement: Y
- Exterior Features: Patio - Enclosed, Fenced Yard, Garden
- Flooring: Hardwood
- Roof: Rubber
- Total Number of Units: 2
- Year Built Source: Public Records
-
Amenities
- Parking Features: Rented
- Security Features: Intercom
-
Utilities
- Sewer: Public Sewer
- Water Source: Public
-
Fees / Taxes
- Assessed Value: $1,519,000
- Compensation Based On: Gross/Full Sale Price
- HOA Fee Includes: Water, Sewer, Insurance
- Taxes: $13,730
- Buyer Agent Compensation: 2%
- HOA Fee Frequency: Monthly
- Tax Year: 2025
Similar Listings
Content © 2025 MLS Property Information Network, Inc. The information in this listing was gathered from third party resources including the seller and public records.
Listing information provided courtesy of Coldwell Banker Realty - Boston.
MLS Property Information Network, Inc. and its subscribers disclaim any and all representations or warranties as to the accuracy of this information.






