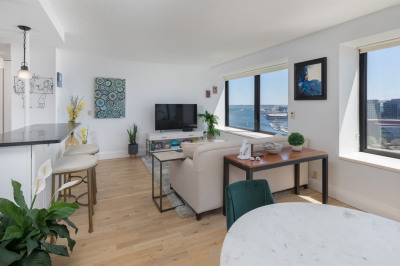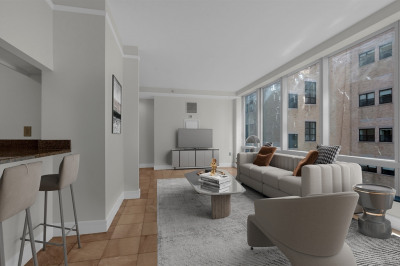$735,000
2
Beds
2
Baths
1,138
Living Area
-
Property Description
Jeffries Point - 44 Cottage Street Unit 2 - New Construction - 2 bedrooms + (Den / Office), large walk-in closet, hard wood floors throughout, custom cabinets, quartz counter tops, and GE profile appliances! All in the heart of Jefferies Point, 3-minute walk to Piers Park, 5 min walk to Maverick T Station, minutes to Logan Airport, Walk Score 91.
-
Highlights
- Area: East Boston
- Heating: Heat Pump, Electric
- Property Class: Residential
- Total Rooms: 4
- Year Built: 2023
- Cooling: Heat Pump
- HOA Fee: $300
- Property Type: Condominium
- Unit Number: 2
- Status: Closed
-
Additional Details
- Appliances: Range, Dishwasher, Microwave, Refrigerator, Freezer, Plumbed For Ice Maker, Utility Connections for Gas Range, Utility Connections for Electric Oven, Utility Connections for Electric Dryer
- Construction: Frame, Brick, Stone, Conventional (2x4-2x6)
- Flooring: Tile, Hardwood
- Pets Allowed: Yes w/ Restrictions
- Total Number of Units: 4
- Year Built Source: Builder
- Basement: N
- Exterior Features: Deck - Roof, Balcony, Decorative Lighting, Stone Wall, Other
- Interior Features: Living/Dining Rm Combo, Office
- Roof: Rubber
- Year Built Details: Actual, Under Construction
- Zoning: Res
-
Amenities
- Community Features: Public Transportation, Shopping, Tennis Court(s), Park, Walk/Jog Trails, Medical Facility, Laundromat, Bike Path, Conservation Area, Highway Access, House of Worship, Marina, Public School, T-Station
- Parking Features: Carport, Assigned, Off Street, Deeded, Paved, Exclusive Parking
-
Utilities
- Electric: 100 Amp Service
- Water Source: Public
- Sewer: Public Sewer
-
Fees / Taxes
- Assessed Value: $99,999
- Compensation Based On: Gross/Full Sale Price
- HOA: Yes
- HOA Fee Includes: Water, Sewer, Insurance, Maintenance Structure, Snow Removal, Reserve Funds
- Taxes: $9,999
- Buyer Agent Compensation: 2.5%
- Facilitator Compensation: 1%
- HOA Fee Frequency: Monthly
- Tax Year: 2023
Similar Listings
Content © 2025 MLS Property Information Network, Inc. The information in this listing was gathered from third party resources including the seller and public records.
Listing information provided courtesy of Berkshire Hathaway HomeServices Commonwealth Real Estate.
MLS Property Information Network, Inc. and its subscribers disclaim any and all representations or warranties as to the accuracy of this information.






