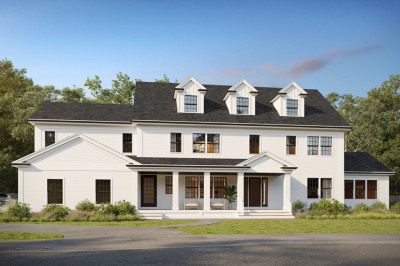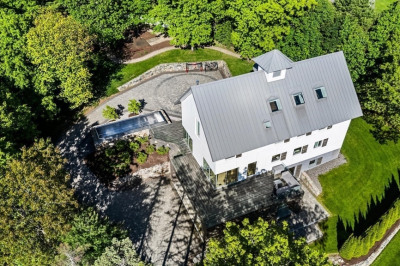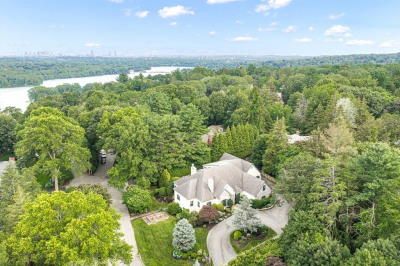$3,249,000
6
Beds
6/1
Baths
6,028
Living Area
-
Property Description
Welcome to 44 Cabot Street, a newly built home in one of Winchester’s most desirable neighborhoods. Offering over 6,000 square feet of beautifully crafted space, this residence features 6 bedrooms, 6.5 bathrooms, and a layout designed for modern living. Thoughtfully selected finishes, high ceilings, and an abundance of natural light create a warm and inviting atmosphere throughout. The open-concept living and entertaining spaces flow seamlessly, anchored by a stunning kitchen and elegant central gathering areas. Featuring a Viking 8-burner range, Viking commercial grade fridge, double dishwasher, and under counter microwave. Each bedroom includes its own private bath, while additional flexible space accommodates a variety of lifestyle needs. With attention to detail inside and out, this home offers a rare opportunity to enjoy new construction in a prime location close to town, brand new elementary school, and commuter access.
-
Highlights
- Cooling: Central Air, 3 or More
- Parking Spots: 5
- Property Type: Single Family Residence
- Total Rooms: 9
- Status: Active
- Heating: Central, Forced Air, Natural Gas
- Property Class: Residential
- Style: Colonial
- Year Built: 2025
-
Additional Details
- Appliances: Gas Water Heater, Tankless Water Heater, Range, Dishwasher, Disposal, Microwave, Refrigerator
- Exterior Features: Deck - Composite, Patio, Rain Gutters, Professional Landscaping, Sprinkler System, Outdoor Gas Grill Hookup
- Flooring: Wood, Tile
- Interior Features: Wet Bar
- Roof: Shingle
- Year Built Details: Actual
- Zoning: Rdb
- Construction: Frame
- Fireplaces: 1
- Foundation: Concrete Perimeter, Stone
- Road Frontage Type: Public
- SqFt Source: Owner
- Year Built Source: Builder
-
Amenities
- Community Features: Shopping, Tennis Court(s), Public School, T-Station
- Parking Features: Attached, Paved Drive, Off Street
- Covered Parking Spaces: 2
-
Utilities
- Electric: Circuit Breakers
- Water Source: Public
- Sewer: Public Sewer
-
Fees / Taxes
- Assessed Value: $1,561,900
- Taxes: $17,321
- Tax Year: 2025
Similar Listings
Content © 2025 MLS Property Information Network, Inc. The information in this listing was gathered from third party resources including the seller and public records.
Listing information provided courtesy of Keller Williams Realty Boston Northwest.
MLS Property Information Network, Inc. and its subscribers disclaim any and all representations or warranties as to the accuracy of this information.






