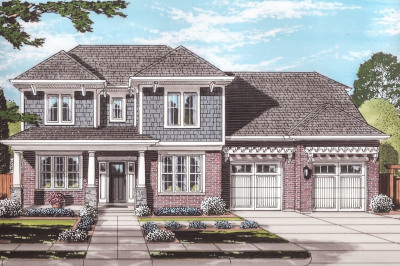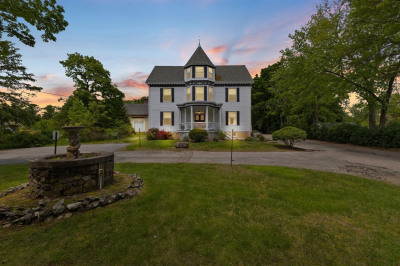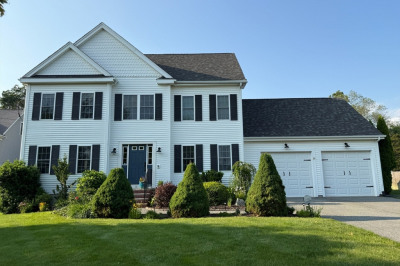$979,900
4
Beds
2/1
Baths
3,547
Living Area
-
Property Description
This stunning single-family home offers a perfect open-concept layout on a quiet dead-end street. The first floor features a modern kitchen with stainless steel appliances, quartz countertops, and a center island, opening to the living and dining areas. Enjoy a cozy fireplace, home office, mudroom, half bath, and abundant storage. A two-car garage plus four additional parking spaces with an EV charging port complete the exterior convenience. Upstairs, find four spacious bedrooms, including a luxurious primary suite with two walk-in closets, along with a laundry room and gleaming hardwood floors throughout. The home also boasts a 750 sq. ft. finished attic, perfect for a playroom, gym, or media room. Thoughtfully designed for comfort and style, this home combines modern finishes, functional spaces, and prime location.
-
Highlights
- Cooling: Central Air
- Parking Spots: 4
- Property Type: Single Family Residence
- Total Rooms: 10
- Status: Active
- Heating: Central, Forced Air, Propane
- Property Class: Residential
- Style: Colonial
- Year Built: 2025
-
Additional Details
- Appliances: Water Heater, Tankless Water Heater, Range, Oven, Dishwasher, Microwave, Refrigerator
- Exterior Features: Patio
- Flooring: Tile, Hardwood
- Lot Features: Cleared, Level
- Roof: Shingle
- Year Built Details: Actual
- Zoning: R1
- Construction: Frame
- Fireplaces: 1
- Foundation: Concrete Perimeter
- Road Frontage Type: Public, Dead End
- SqFt Source: Owner
- Year Built Source: Owner
-
Amenities
- Community Features: Public Transportation
- Parking Features: Attached, Garage Door Opener, Storage, Paved Drive, Off Street, Paved
- Covered Parking Spaces: 2
-
Utilities
- Electric: 200+ Amp Service
- Water Source: Public
- Sewer: Public Sewer
-
Fees / Taxes
- Assessed Value: $99,999
- Taxes: $99,999,999
- Tax Year: 2025
Similar Listings
Content © 2025 MLS Property Information Network, Inc. The information in this listing was gathered from third party resources including the seller and public records.
Listing information provided courtesy of Century 21 North East.
MLS Property Information Network, Inc. and its subscribers disclaim any and all representations or warranties as to the accuracy of this information.





