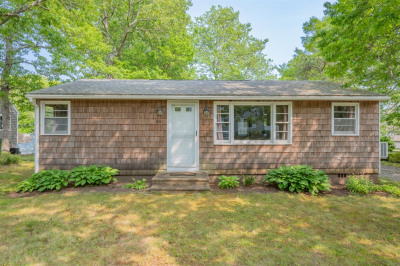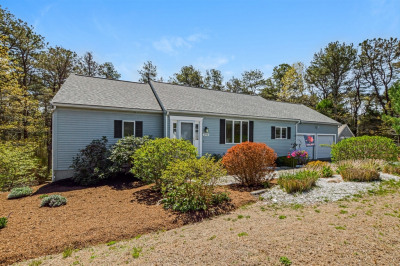$735,000
4
Beds
2
Baths
1,516
Living Area
-
Property Description
Enchanting Storybook Cape in Pirate's Cove! Located in the desirable waterfront community of Pirate's Cove, this charming 4 Bedroom, 2 bath Cape blends classic Cape Cod character with recent updates. The freshly painted interior features stunning white oak hardwood flooring and an open floor plan filled w/ natural light. The inviting living room includes a cozy wood-burning fireplace, perfect for cool Cape evenings, which flows seamlessly into the dining area and kitchen. Two BRs and a full bath on the main level offer convenience and flexibility, while 2 additional BRs upstairs, both w/ skylights, share a second full bath. A slider off the dining area opens to a deck overlooking the fenced yard, complete w/ an outdoor shower and storage shed. Enjoy several association beach accesses perfect for picnicking and water entry to Popponesset Bay—ideal for kayaking, paddleboarding, or dipping your toes in the cool salt water.. Set on a corner lot, this inviting home is your perfect retreat.
-
Highlights
- Cooling: Central Air
- HOA Fee: $150
- Property Class: Residential
- Style: Cape
- Year Built: 1986
- Heating: Baseboard, Natural Gas
- Parking Spots: 6
- Property Type: Single Family Residence
- Total Rooms: 6
- Status: Active
-
Additional Details
- Appliances: Gas Water Heater, Water Heater, Range, Dishwasher, Microwave, Refrigerator, Washer, Dryer
- Exterior Features: Deck - Wood, Storage, Fenced Yard, Outdoor Shower
- Flooring: Wood, Tile
- Lot Features: Corner Lot
- Roof: Shingle
- Year Built Details: Actual
- Zoning: R3
- Basement: Full, Interior Entry, Bulkhead
- Fireplaces: 1
- Foundation: Concrete Perimeter
- Road Frontage Type: Private Road
- SqFt Source: Public Record
- Year Built Source: Public Records
-
Amenities
- Parking Features: Stone/Gravel
- Waterfront Features: Beach Front
-
Utilities
- Sewer: Private Sewer
- Water Source: Public
-
Fees / Taxes
- Assessed Value: $533,900
- HOA Fee Frequency: Annually
- Taxes: $3,672
- HOA: Yes
- Tax Year: 2025
Similar Listings
Content © 2025 MLS Property Information Network, Inc. The information in this listing was gathered from third party resources including the seller and public records.
Listing information provided courtesy of Berkshire Hathaway HomeServices Robert Paul Properties.
MLS Property Information Network, Inc. and its subscribers disclaim any and all representations or warranties as to the accuracy of this information.






