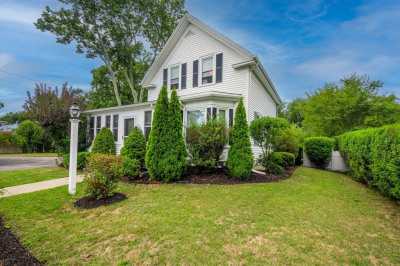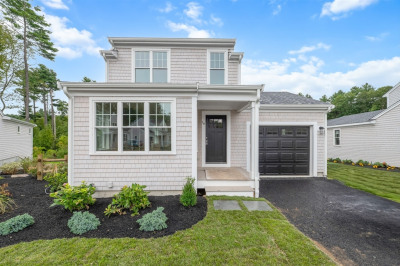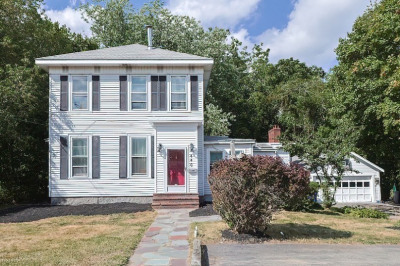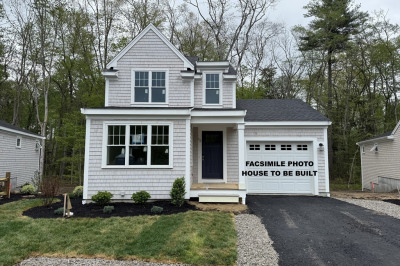$620,000
3
Beds
1/1
Bath
2,026
Living Area
-
Property Description
Discover the perfect blend of classic New England charm & modern convenience in this well maintained 3 bed, 1.5 bath home! Step inside to be greeted by the warmth of gleaming oak floors that flow throughout the sun-filled living spaces; chef’s kitchen w/ plenty of cabinet space & gas cooking; Formal dining room w/ sophisticated Venetian plaster walls, ideal for holiday gatherings; Large 2 car garage provide ample storage w/ the spacious family room above, Cathedral ceilings, exposed beams, bay window & rear balcony, perfect for a home theater, or private guest suite, w/ new mini-split system for year round comfort (potential to be an ADU for rental income/multi-generational living); Great size & fully fenced in rear yard w/ brand new fence with warranty, freshly painted deck, patio, & Koi pond. Enjoy peace of mind w/ a new generator that includes a transferrable warranty. This is a move-in ready home that’s moments from major highways, shopping, dining & the commuter rail.
-
Highlights
- Cooling: Window Unit(s)
- Parking Spots: 6
- Property Type: Single Family Residence
- Total Rooms: 8
- Status: Active
- Heating: Hot Water, Steam, Heat Pump, Oil
- Property Class: Residential
- Style: Colonial
- Year Built: 1900
-
Additional Details
- Appliances: Gas Water Heater, Range, Dishwasher, Microwave, Refrigerator, Washer, Dryer
- Foundation: Stone, Brick/Mortar
- Roof: Shingle, Rubber
- Year Built Details: Actual
- Zoning: Res
- Construction: Frame
- Road Frontage Type: Public
- SqFt Source: Public Record
- Year Built Source: Public Records
-
Amenities
- Community Features: Shopping, Golf, Highway Access, House of Worship, Public School, T-Station
- Parking Features: Paved Drive
- Covered Parking Spaces: 2
-
Utilities
- Electric: 200+ Amp Service
- Water Source: Public
- Sewer: Public Sewer
-
Fees / Taxes
- Assessed Value: $530,700
- Taxes: $7,255
- Tax Year: 2025
Similar Listings
Content © 2025 MLS Property Information Network, Inc. The information in this listing was gathered from third party resources including the seller and public records.
Listing information provided courtesy of Shore Real Estate LLC.
MLS Property Information Network, Inc. and its subscribers disclaim any and all representations or warranties as to the accuracy of this information.






