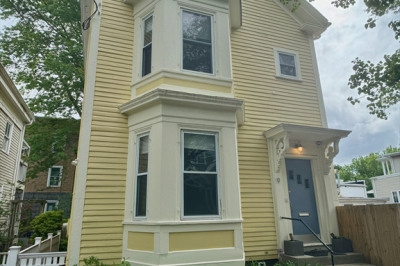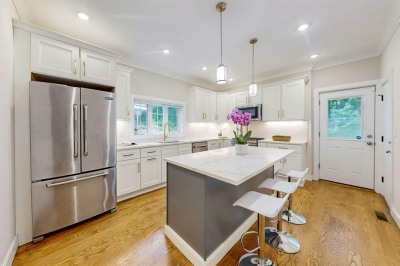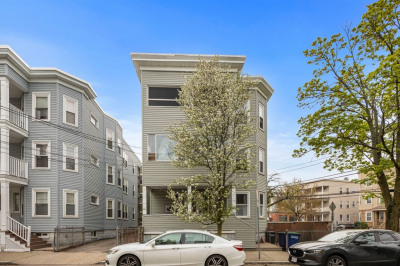$1,600,000
4
Beds
3
Baths
2,497
Living Area
-
Property Description
Pride of ownership is evident throughout this beautifully maintained 2-family home, ideally situated in the heart of Cambridge. Just moments from Harvard, MIT, and the cultural energy of Central Sq., this property offers a prime opportunity for both homeowners and savvy investors. Each unit features 2 bedrooms and showcases the timeless charm of classic Cambridge architecture, blended seamlessly with thoughtful updates. The fully finished basement—with its own full bathroom—adds exceptional versatility, perfect for a home office, gym, playroom, crafts room or potential conversion to an accessory dwelling unit (ADU). Recent exterior upgrades include newer siding and front steps. The home also boasts a private backyard and parking for multiple vehicles—a valuable convenience in this highly sought-after neighborhood. Additional amenities include shared coin-operated laundry and unbeatable proximity to public transit, shops, restaurants, and everything that makes Cambridge so desirable.
-
Highlights
- Levels: 3
- Property Class: Residential Income
- Stories: 3
- Year Built: 1902
- Parking Spots: 3
- Property Type: 2 Family - 2 Units Up/Down
- Total Rooms: 11
- Status: Active
-
Additional Details
- Appliances: Range
- Construction: Frame
- Interior Features: Living Room, Dining Room, Kitchen
- SqFt Source: Public Record
- Year Built Details: Approximate
- Zoning: C-1
- Basement: Full, Walk-Out Access
- Foundation: Stone
- Roof: Rubber
- Total Number of Units: 2
- Year Built Source: Public Records
-
Amenities
- Community Features: Public Transportation
- Parking Features: Paved Drive, Tandem
-
Utilities
- Electric: Circuit Breakers
- Water Source: Public
- Sewer: Public Sewer
-
Fees / Taxes
- Assessed Value: $1,270,600
- Compensation Based On: Net Sale Price
- Tax Year: 2025
- Total Rent: $2,700
- Buyer Agent Compensation: 2.0%
- Facilitator Compensation: 1.0%
- Taxes: $8,068
Similar Listings
Content © 2025 MLS Property Information Network, Inc. The information in this listing was gathered from third party resources including the seller and public records.
Listing information provided courtesy of Compass.
MLS Property Information Network, Inc. and its subscribers disclaim any and all representations or warranties as to the accuracy of this information.






