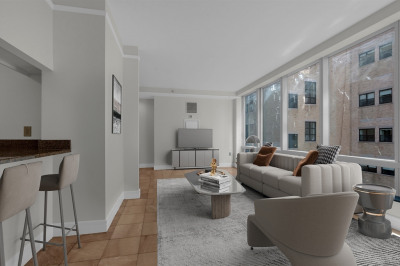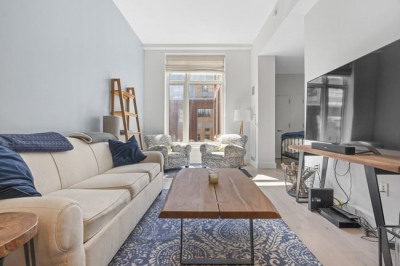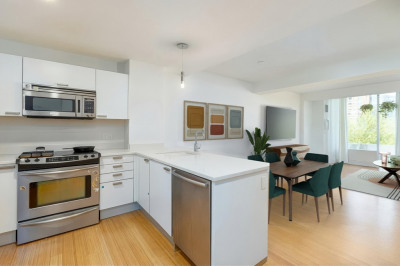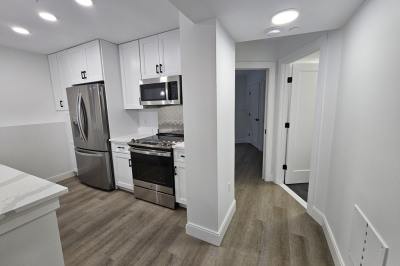$650,000
1
Bed
1
Bath
516
Living Area
-
Property Description
Outstanding opportunity on highly desirable Marlborough Street for investors or discerning end users. This charming 1-bedroom offers a functional layout with great storage and room for customization. The kitchen includes a full-size refrigerator, dishwasher, and opens to an oversized living room with space for a full dining table. Featuring a bay window in the living room and an oversized window in the bedroom, the space is filled with natural light and offers views of the picturesque, tree-lined street. Highlights include exposed brick, parquet floors, a decorative fireplace, ornate moldings, two generous closets, a full bath with tub, laundry closet, and custom Stoneside blinds. Add equity with a bathroom upgrade with in-unit laundry, or move in as-is and enjoy. Professionally managed association and well-maintained building. Common laundry is in the basement. Prime Back Bay location with strong rental history near Fenway, Kenmore, Cambridge, public transit, and major highways.
-
Highlights
- Area: Back Bay
- Heating: Baseboard
- Property Class: Residential
- Stories: 1
- Unit Number: 21
- Status: Active
- Cooling: Window Unit(s)
- HOA Fee: $326
- Property Type: Condominium
- Total Rooms: 3
- Year Built: 1899
-
Additional Details
- Appliances: Range, Dishwasher, Refrigerator, Freezer
- Construction: Brick
- Flooring: Wood, Tile, Parquet
- SqFt Source: Public Record
- Year Built Details: Approximate
- Zoning: Cd
- Basement: Y
- Fireplaces: 1
- Pets Allowed: Yes w/ Restrictions
- Total Number of Units: 14
- Year Built Source: Public Records
-
Amenities
- Community Features: Public Transportation, Shopping, Park, Walk/Jog Trails, Bike Path, Highway Access, T-Station
-
Utilities
- Sewer: Public Sewer
- Water Source: Public
-
Fees / Taxes
- Assessed Value: $567,400
- HOA Fee Includes: Heat, Water, Sewer, Insurance, Maintenance Structure, Maintenance Grounds, Snow Removal, Trash, Reserve Funds
- Taxes: $6,625
- HOA Fee Frequency: Monthly
- Tax Year: 2026
Similar Listings
Content © 2025 MLS Property Information Network, Inc. The information in this listing was gathered from third party resources including the seller and public records.
Listing information provided courtesy of Compass.
MLS Property Information Network, Inc. and its subscribers disclaim any and all representations or warranties as to the accuracy of this information.






