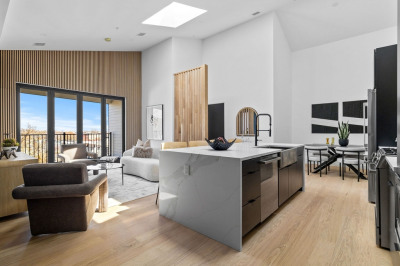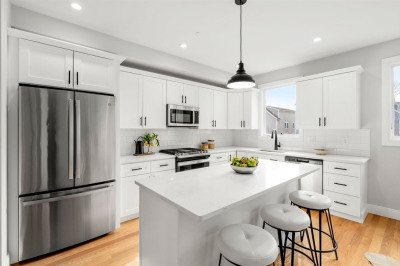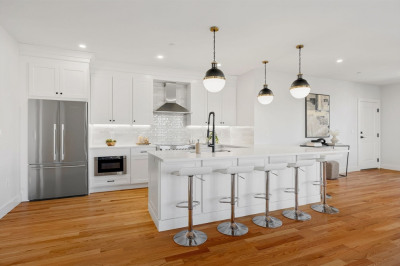$825,000
3
Beds
2/1
Baths
2,040
Living Area
-
Property Description
Stunning 3 bed, 2.5 bath townhome at The Courtyard at Cedar Grove offering four levels of beautifully finished living space, flooded with natural light. The open main level is perfect for entertaining, with gas fireplace, gleaming hardwood floors with mahogany inlays, and a chef’s kitchen featuring granite counters, stainless appliances, and breakfast bar. The penthouse-style primary suite offers vaulted ceilings, a custom walk-in closet, and a spa-like bath with heated marble floors, whirlpool tub, double sinks, and a glass-enclosed rain shower. Two additional bedrooms, stylish full bath, and laundry are on the 2nd floor. The finished basement is ideal for a rec room, gym, or media space. Huge windows throughout. Enjoy two deeded parking spots in tandem, a shaded front porch, private back deck, central AC, alarm system, and central vac. Close to the Ashmont T, Neponset River trails, and Dorchester’s best dining and green spaces. Taxes do not include residential exemption.
-
Highlights
- Area: Dorchester's Lower Mills
- Heating: Forced Air, Natural Gas
- Parking Spots: 2
- Property Type: Condominium
- Total Rooms: 6
- Year Built: 2005
- Cooling: Central Air
- HOA Fee: $426
- Property Class: Residential
- Stories: 4
- Unit Number: 437
- Status: Active
-
Additional Details
- Basement: Y
- Fireplaces: 1
- SqFt Source: Public Record
- Year Built Details: Approximate
- Zoning: Cd
- Exterior Features: Porch, Deck
- Pets Allowed: Yes
- Total Number of Units: 18
- Year Built Source: Public Records
-
Amenities
- Parking Features: Off Street, Tandem, Paved
- Waterfront Features: Beach Front, 1 to 2 Mile To Beach
-
Utilities
- Sewer: Public Sewer
- Water Source: Public
-
Fees / Taxes
- Assessed Value: $843,700
- HOA Fee Includes: Water, Sewer, Insurance, Maintenance Grounds, Snow Removal
- Taxes: $9,770
- HOA Fee Frequency: Monthly
- Tax Year: 2025
Similar Listings
Content © 2025 MLS Property Information Network, Inc. The information in this listing was gathered from third party resources including the seller and public records.
Listing information provided courtesy of Keller Williams Realty Boston-Metro | Back Bay.
MLS Property Information Network, Inc. and its subscribers disclaim any and all representations or warranties as to the accuracy of this information.






