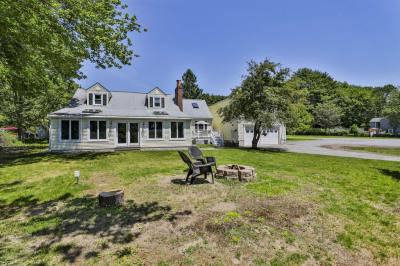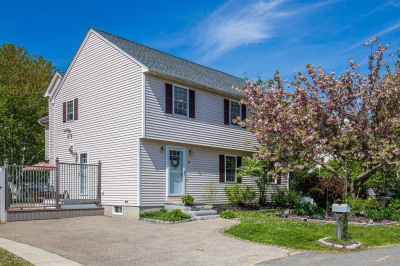$1,100,000
3
Beds
2/1
Baths
2,469
Living Area
-
Property Description
RIVER ACCESS – ANTIQUE MURALS – MODERN AMENITIES – CHARMING NEIGHBORHOOD Once-in-a-generation opportunity to own a historically significant home in the highly-sought-after Point Shore neighborhood. The circa 1809 Captain Abraham Colby house features rare 200-year-old murals painted by America’s most illustrious mural artist, Rufus Porter. But don’t be blinded by its gleaming wood floors, glimpses of the Merrimack, and historic charm: this open-concept home has all of the modern comforts including new central A/C, new gas fireplace, marble chef’s kitchen, and third-floor flex-space for your home office, guest suite, or family room. Ample storage throughout includes walk-in space above the 2-car garage. Take your kayak for a spin via deeded access to the Merrimack River right across the street, or try your hand at rowing (or building!) a dory just a few doors down at neighborhood gem, Lowell’s Boat Shop. Just minutes from downtown Newburyport.
-
Highlights
- Area: Salisbury Point
- Heating: Baseboard, Natural Gas
- Property Class: Residential
- Style: Colonial, Antique
- Year Built: 1809
- Cooling: Central Air, Other
- Parking Spots: 2
- Property Type: Single Family Residence
- Total Rooms: 8
- Status: Active
-
Additional Details
- Appliances: Gas Water Heater, Range, Dishwasher
- Construction: Frame
- Fireplaces: 3
- Foundation: Stone
- Interior Features: Closet, Attic Access, Home Office
- Road Frontage Type: Public
- SqFt Source: Public Record
- Year Built Source: Owner
- Basement: Full, Bulkhead, Unfinished
- Exterior Features: Patio, Screens, Fenced Yard, Garden
- Flooring: Wood, Tile, Vinyl, Carpet, Flooring - Wall to Wall Carpet
- Foundation Area: 1
- Lot Features: Sloped
- Roof: Shingle
- Year Built Details: Actual
- Zoning: R20
-
Amenities
- Community Features: Public Transportation, Shopping, Tennis Court(s), Park, Walk/Jog Trails, Golf, Medical Facility, Laundromat, Bike Path, Conservation Area, Highway Access, House of Worship, Marina, Private School, Public School, T-Station
- Parking Features: Detached, Garage Door Opener, Storage, Off Street
- Covered Parking Spaces: 2
-
Utilities
- Electric: Circuit Breakers
- Water Source: Public
- Sewer: Public Sewer
-
Fees / Taxes
- Assessed Value: $945,000
- Taxes: $14,459
- Tax Year: 2025
Similar Listings
Content © 2025 MLS Property Information Network, Inc. The information in this listing was gathered from third party resources including the seller and public records.
Listing information provided courtesy of Lamacchia Realty, Inc..
MLS Property Information Network, Inc. and its subscribers disclaim any and all representations or warranties as to the accuracy of this information.




