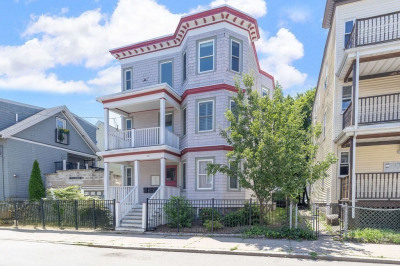$549,999
2
Beds
1
Bath
995
Living Area
-
Property Description
Welcome to 436 Ashmont St, Unit 1 — a charming 2-bedroom, 1-bath condo located in Dorchester’s highly desirable Adams Village/Ashmont neighborhood. This spacious residence blends timeless character with modern comfort. Original hardwood floors, elegant wall molding, a classic ceiling medallion, and a built-in china cabinet lend historic charm and sophistication to the home. Enjoy the convenience of central air conditioning, in-unit laundry, and ample storage, including a walk-in closet and additional dedicated space in the basement. Step outside to a generously sized private back deck with fenced in yard, perfect for morning coffee, evening entertaining, or weekend gardening. Located just ½ mile from the Ashmont T and minutes to I-93, this home offers unmatched commuter convenience and access to downtown Boston. Best of all, you're just steps from Adams Village and Ashmont for local dining, cozy cafés, boutique shopping, fitness studios — everything you need is right at your doorstep.
-
Highlights
- Area: Dorchester
- Heating: Forced Air
- Property Class: Residential
- Stories: 1
- Unit Number: 1
- Status: Active
- Cooling: Central Air
- HOA Fee: $225
- Property Type: Condominium
- Total Rooms: 5
- Year Built: 1905
-
Additional Details
- Appliances: Range, Dishwasher, Microwave, Refrigerator, Freezer, Washer, Dryer
- Exterior Features: Porch, Deck, Decorative Lighting, Fenced Yard, Garden
- Pets Allowed: Yes
- Total Number of Units: 3
- Year Built Source: Public Records
- Basement: Y
- Flooring: Hardwood
- SqFt Source: Public Record
- Year Built Details: Actual
- Zoning: Cd
-
Amenities
- Waterfront Features: 1 to 2 Mile To Beach
-
Utilities
- Sewer: Public Sewer
- Water Source: Public
-
Fees / Taxes
- Assessed Value: $460,400
- HOA Fee Includes: Water, Sewer, Insurance
- Taxes: $5,331
- HOA Fee Frequency: Monthly
- Tax Year: 2025
Similar Listings
Content © 2025 MLS Property Information Network, Inc. The information in this listing was gathered from third party resources including the seller and public records.
Listing information provided courtesy of Real Broker Ma, LLC.
MLS Property Information Network, Inc. and its subscribers disclaim any and all representations or warranties as to the accuracy of this information.






